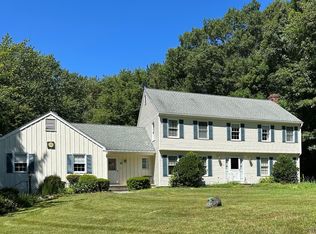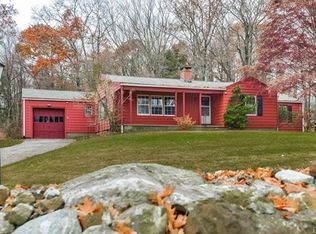Welcome to your own private oasis. Indoor and outdoor living at its finest. Serenity surrounds you in this very special home. 5 bedrooms and 4.5 bathrooms. Gracious and inviting floor plan. Updated kitchen with granite counters, Viking and Bosch appliances opens to spacious family room with fireplace. Formal dining room and separate living room with second fireplace. Main level master bedroom has new marble bathroom, walk in closet and french doors to the patio. 2 additional bedrooms on main floor. Gleaming hardwood floors throughout Spacious light filled sun room overlooks very private property. Vacation in your back yard. Beautiful patio with outdoor kitchen can be enclosed with summer screens and winter panels to enjoy year round. Nature lovers delight in the stone walls, trees and extensive landscaping. Relax in your private covered spa. All of this located on a cul de sac in this Danbury west side King Street area. Excellent commute to Westchester and NYC.
This property is off market, which means it's not currently listed for sale or rent on Zillow. This may be different from what's available on other websites or public sources.

