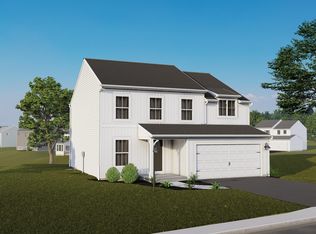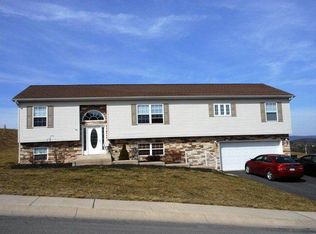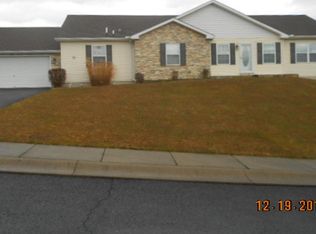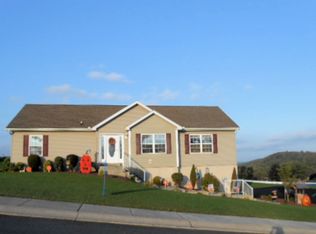Welcome to this stunning 2-story home presenting 4 bedrooms and 2 1/2 baths. The Sweet Birch has a modern, open floor plan designed to maximize its living space and functionality. Walking into the Sweet Birch will feel like home at the first step into the foyer. The first floor boasts a cozy breakfast area, a kitchen with an island, a spacious family room, and a much sought-after flex room. The second level will delight you with four sizeable bedrooms, including a primary suite with a large walk-in closet and private bath. A convenient 2nd-level laundry near the bedrooms and full bath round out this level.
This property is off market, which means it's not currently listed for sale or rent on Zillow. This may be different from what's available on other websites or public sources.




