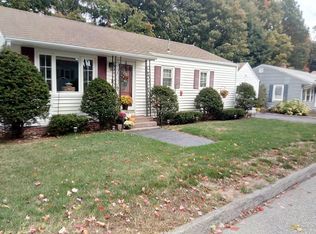Closed
$408,000
7 Hillside Avenue, Biddeford, ME 04005
2beds
1,008sqft
Single Family Residence
Built in 1950
5,227.2 Square Feet Lot
$420,800 Zestimate®
$405/sqft
$2,188 Estimated rent
Home value
$420,800
$400,000 - $442,000
$2,188/mo
Zestimate® history
Loading...
Owner options
Explore your selling options
What's special
This sweet gem puts you right in the heart of bustling Biddeford. Featuring a large living room with a working fireplace, a full basement (currently being used as a studio space) and the most revered room in
Maine houses... the mudroom! The sunny patio leads into a fenced yard with perennial flower beds. Near downtown Biddeford, an easy walk to schools and playing fields, and a hop, skip and a jump to Route 1 and the Turnpike. Plus, it's just 15 minutes to the ocean! Exactly the right size for easy living
and maintenance. Some recent improvements include a new energy-efficient heat pump water heater and new windows in the bedrooms. Just move in!
Zillow last checked: 8 hours ago
Listing updated: September 16, 2024 at 07:39pm
Listed by:
Coldwell Banker Realty 207-773-1990
Bought with:
Signature Homes Real Estate Group, LLC
Source: Maine Listings,MLS#: 1562793
Facts & features
Interior
Bedrooms & bathrooms
- Bedrooms: 2
- Bathrooms: 1
- Full bathrooms: 1
Primary bedroom
- Level: First
Bedroom 2
- Level: First
Kitchen
- Level: First
Living room
- Level: First
Mud room
- Level: First
Heating
- Baseboard, Hot Water
Cooling
- None
Appliances
- Included: Dishwasher, Electric Range, Refrigerator
Features
- 1st Floor Bedroom, One-Floor Living, Primary Bedroom w/Bath
- Flooring: Laminate, Vinyl, Wood
- Windows: Double Pane Windows, Storm Window(s)
- Basement: Interior Entry,Full,Unfinished
- Number of fireplaces: 1
Interior area
- Total structure area: 1,008
- Total interior livable area: 1,008 sqft
- Finished area above ground: 1,008
- Finished area below ground: 0
Property
Parking
- Total spaces: 1
- Parking features: Paved, 1 - 4 Spaces, On Site
- Attached garage spaces: 1
Features
- Patio & porch: Patio
Lot
- Size: 5,227 sqft
- Features: City Lot, Near Turnpike/Interstate, Neighborhood, Corner Lot, Level, Landscaped
Details
- Parcel number: BIDDM29L6
- Zoning: R2
- Other equipment: Internet Access Available
Construction
Type & style
- Home type: SingleFamily
- Architectural style: Ranch
- Property subtype: Single Family Residence
Materials
- Wood Frame, Vinyl Siding
- Roof: Composition,Shingle
Condition
- Year built: 1950
Utilities & green energy
- Electric: Circuit Breakers
- Sewer: Public Sewer
- Water: Public
Green energy
- Energy efficient items: Ceiling Fans, Water Heater, LED Light Fixtures, Thermostat
Community & neighborhood
Location
- Region: Biddeford
Other
Other facts
- Road surface type: Paved
Price history
| Date | Event | Price |
|---|---|---|
| 8/11/2023 | Sold | $408,000+25.6%$405/sqft |
Source: | ||
| 7/6/2023 | Pending sale | $324,900$322/sqft |
Source: | ||
| 6/28/2023 | Listed for sale | $324,900+70.1%$322/sqft |
Source: | ||
| 8/16/2017 | Sold | $191,000+6.1%$189/sqft |
Source: | ||
| 6/6/2017 | Listed for sale | $180,000+37.4%$179/sqft |
Source: The Maine Real Estate Network #1310868 | ||
Public tax history
| Year | Property taxes | Tax assessment |
|---|---|---|
| 2024 | $3,839 +9.4% | $270,000 +0.9% |
| 2023 | $3,510 +3% | $267,500 +28.8% |
| 2022 | $3,408 +5.9% | $207,700 +17.6% |
Find assessor info on the county website
Neighborhood: 04005
Nearby schools
GreatSchools rating
- NAJohn F Kennedy Memorial SchoolGrades: PK-KDistance: 0.2 mi
- 3/10Biddeford Middle SchoolGrades: 5-8Distance: 0.5 mi
- 5/10Biddeford High SchoolGrades: 9-12Distance: 1.1 mi

Get pre-qualified for a loan
At Zillow Home Loans, we can pre-qualify you in as little as 5 minutes with no impact to your credit score.An equal housing lender. NMLS #10287.
