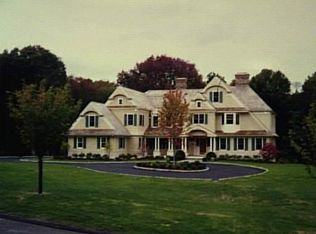Sold for $2,310,000 on 02/10/25
$2,310,000
7 Hills End Lane, Weston, CT 06883
5beds
4,500sqft
Single Family Residence
Built in 2024
2.18 Acres Lot
$2,401,800 Zestimate®
$513/sqft
$4,171 Estimated rent
Home value
$2,401,800
$2.16M - $2.69M
$4,171/mo
Zestimate® history
Loading...
Owner options
Explore your selling options
What's special
New Construction opportunity in lower Weston's premier location - at the top of Michaels Way and set close to Town center and schools. Beautiful level treed lot is idyllic setting for luxurious New 4500 sf quality Colonial from acclaimed builder. Optional third level opportunity for bedroom, bath and playroom.
Zillow last checked: 8 hours ago
Listing updated: February 12, 2025 at 05:34am
Listed by:
JEFFREY CRAW TEAM,
Jeffrey Craw 203-218-3600,
William Raveis Real Estate 203-261-0028
Bought with:
Jackie Zoeller, RES.0799021
Coldwell Banker Realty
Source: Smart MLS,MLS#: 24009793
Facts & features
Interior
Bedrooms & bathrooms
- Bedrooms: 5
- Bathrooms: 6
- Full bathrooms: 4
- 1/2 bathrooms: 2
Primary bedroom
- Features: Full Bath, Walk-In Closet(s), Hardwood Floor
- Level: Upper
Bedroom
- Features: Jack & Jill Bath, Walk-In Closet(s), Hardwood Floor
- Level: Upper
Bedroom
- Features: Jack & Jill Bath, Walk-In Closet(s), Hardwood Floor
- Level: Upper
Bedroom
- Features: Full Bath, Walk-In Closet(s), Hardwood Floor
- Level: Upper
Bedroom
- Features: Full Bath, Walk-In Closet(s), Hardwood Floor
- Level: Upper
Dining room
- Features: High Ceilings, Hardwood Floor
- Level: Main
Family room
- Features: High Ceilings, Gas Log Fireplace, Half Bath, Hardwood Floor
- Level: Main
Kitchen
- Features: High Ceilings, Breakfast Bar, Kitchen Island, Pantry, Sliders, Hardwood Floor
- Level: Main
Living room
- Features: High Ceilings, Fireplace, Hardwood Floor
- Level: Main
Office
- Features: High Ceilings, Hardwood Floor
- Level: Main
Heating
- Forced Air, Zoned, Natural Gas
Cooling
- Central Air, Zoned
Appliances
- Included: Cooktop, Oven/Range, Microwave, Refrigerator, Dishwasher, Water Heater, Tankless Water Heater
- Laundry: Upper Level, Mud Room
Features
- Central Vacuum
- Windows: Thermopane Windows
- Basement: Full,Unfinished,Interior Entry,Concrete
- Attic: Walk-up
- Number of fireplaces: 2
Interior area
- Total structure area: 4,500
- Total interior livable area: 4,500 sqft
- Finished area above ground: 4,500
Property
Parking
- Total spaces: 3
- Parking features: Attached, Garage Door Opener
- Attached garage spaces: 3
Features
- Patio & porch: Patio
- Exterior features: Rain Gutters, Garden, Lighting
Lot
- Size: 2.18 Acres
- Features: Wetlands, Subdivided, Few Trees, Level, Cul-De-Sac
Details
- Parcel number: 404306
- Zoning: R
Construction
Type & style
- Home type: SingleFamily
- Architectural style: Colonial
- Property subtype: Single Family Residence
Materials
- HardiPlank Type, Other
- Foundation: Concrete Perimeter
- Roof: Asphalt
Condition
- Under Construction
- New construction: Yes
- Year built: 2024
Details
- Warranty included: Yes
Utilities & green energy
- Sewer: Septic Tank
- Water: Well
Green energy
- Green verification: ENERGY STAR Certified Homes
- Energy efficient items: Ridge Vents, Windows
Community & neighborhood
Security
- Security features: Security System
Community
- Community features: Basketball Court, Golf, Library, Paddle Tennis, Park, Playground, Stables/Riding, Tennis Court(s)
Location
- Region: Weston
- Subdivision: Lower Weston
Price history
| Date | Event | Price |
|---|---|---|
| 2/10/2025 | Sold | $2,310,000+2.7%$513/sqft |
Source: | ||
| 8/24/2024 | Pending sale | $2,250,000$500/sqft |
Source: | ||
| 4/18/2024 | Listed for sale | $2,250,000+400%$500/sqft |
Source: | ||
| 3/12/2024 | Sold | $450,000-9.1%$100/sqft |
Source: | ||
| 12/30/2023 | Pending sale | $495,000$110/sqft |
Source: | ||
Public tax history
| Year | Property taxes | Tax assessment |
|---|---|---|
| 2025 | $36,535 +473.3% | $1,528,660 +463% |
| 2024 | $6,373 -29% | $271,530 |
| 2023 | $8,977 +0.3% | $271,530 |
Find assessor info on the county website
Neighborhood: 06883
Nearby schools
GreatSchools rating
- 9/10Weston Intermediate SchoolGrades: 3-5Distance: 1.6 mi
- 8/10Weston Middle SchoolGrades: 6-8Distance: 1.1 mi
- 10/10Weston High SchoolGrades: 9-12Distance: 1.3 mi
Schools provided by the listing agent
- Elementary: Hurlbutt
- Middle: Weston
- High: Weston
Source: Smart MLS. This data may not be complete. We recommend contacting the local school district to confirm school assignments for this home.
Sell for more on Zillow
Get a free Zillow Showcase℠ listing and you could sell for .
$2,401,800
2% more+ $48,036
With Zillow Showcase(estimated)
$2,449,836