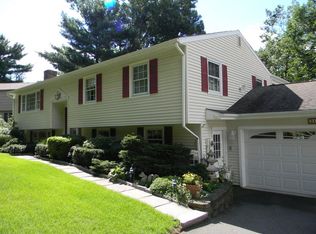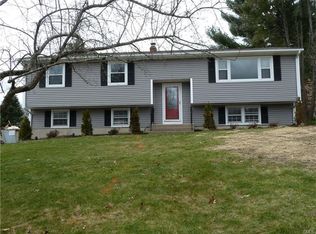Chimney Heights Cul De Sac. Meticulously maintained over the years inside and out. Recent updates include Windows, Furnace, Both baths. New Roof in 2017. The main level of this home offers formal entrance foyer, nice size living room, Dining Rm and eat in kitchen. Comfortable family rm with Hardwood floors (mahogany) Fireplace and sliders to a private deck. Updated half bath. Upstairs has 3 spacious bedrooms and an recently updated full bath. This home is situated on a nice lightly wooded yard on a Cul-De-Sac. Convenient commuting location, close to shopping. Priced to sell.
This property is off market, which means it's not currently listed for sale or rent on Zillow. This may be different from what's available on other websites or public sources.

