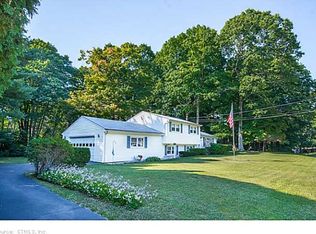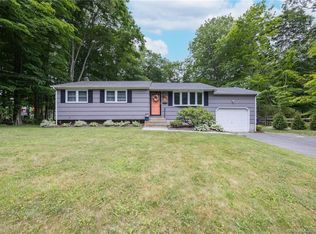Sold for $435,000 on 02/16/24
$435,000
7 Hill View Lane, Clinton, CT 06413
3beds
1,514sqft
Single Family Residence
Built in 1969
0.47 Acres Lot
$472,900 Zestimate®
$287/sqft
$2,932 Estimated rent
Home value
$472,900
$449,000 - $497,000
$2,932/mo
Zestimate® history
Loading...
Owner options
Explore your selling options
What's special
Welcome Home!!! This beautiful updated home has lots of updates. Refinished wood floors, new windows, brand new kitchen with Black Stainless steel appliances, and Quartz counter tops. The roof is newer, furnace/boiler five years old and the furnace was just serviced. New driveway installed, nice level back yard for family gatherings, or to hang out in the summer. All you have to do is move in and enjoy!! Close to shopping and highways. Septic tank recently cleaned and furnace tuned up and cleaned. Back yard goes to the back fence.
Zillow last checked: 8 hours ago
Listing updated: February 17, 2024 at 10:23am
Listed by:
Fred Romano 860-622-8036,
Flat Fee Realty LLC 860-622-8036
Bought with:
Elizabeth McEvily
William Pitt Sotheby's Int'l
Source: Smart MLS,MLS#: 170614200
Facts & features
Interior
Bedrooms & bathrooms
- Bedrooms: 3
- Bathrooms: 2
- Full bathrooms: 1
- 1/2 bathrooms: 1
Primary bedroom
- Features: Hardwood Floor
- Level: Main
Bedroom
- Features: Hardwood Floor
- Level: Main
Bedroom
- Features: Hardwood Floor
- Level: Main
Dining room
- Features: Breakfast Nook, Hardwood Floor
- Level: Main
Family room
- Features: Fireplace, Hardwood Floor
- Level: Main
Living room
- Features: Fireplace, Hardwood Floor
- Level: Main
Heating
- Baseboard, Oil
Cooling
- None
Appliances
- Included: Gas Range, Range Hood, Refrigerator, Dishwasher, Washer, Dryer, Electric Water Heater, Water Heater
- Laundry: Lower Level
Features
- Open Floorplan
- Basement: Finished,Heated,Liveable Space
- Attic: Crawl Space
- Number of fireplaces: 2
- Fireplace features: Insert
Interior area
- Total structure area: 1,514
- Total interior livable area: 1,514 sqft
- Finished area above ground: 1,104
- Finished area below ground: 410
Property
Parking
- Total spaces: 1
- Parking features: Attached, Asphalt
- Attached garage spaces: 1
- Has uncovered spaces: Yes
Features
- Levels: Multi/Split
Lot
- Size: 0.47 Acres
- Features: Dry, Level, Few Trees
Details
- Parcel number: 948046
- Zoning: R-20
Construction
Type & style
- Home type: SingleFamily
- Architectural style: Split Level
- Property subtype: Single Family Residence
Materials
- Aluminum Siding
- Foundation: Concrete Perimeter
- Roof: Asphalt
Condition
- New construction: No
- Year built: 1969
Utilities & green energy
- Sewer: Septic Tank
- Water: Public
- Utilities for property: Cable Available
Community & neighborhood
Location
- Region: Clinton
Price history
| Date | Event | Price |
|---|---|---|
| 2/16/2024 | Sold | $435,000-3.3%$287/sqft |
Source: | ||
| 1/11/2024 | Price change | $449,999-1.1%$297/sqft |
Source: | ||
| 1/3/2024 | Price change | $454,999-1.1%$301/sqft |
Source: | ||
| 12/18/2023 | Price change | $459,999-2.1%$304/sqft |
Source: | ||
| 12/8/2023 | Listed for sale | $469,999+88%$310/sqft |
Source: | ||
Public tax history
| Year | Property taxes | Tax assessment |
|---|---|---|
| 2025 | $4,596 +2.9% | $147,600 |
| 2024 | $4,466 +1.4% | $147,600 |
| 2023 | $4,403 | $147,600 |
Find assessor info on the county website
Neighborhood: 06413
Nearby schools
GreatSchools rating
- 7/10Jared Eliot SchoolGrades: 5-8Distance: 0.7 mi
- 7/10The Morgan SchoolGrades: 9-12Distance: 1.3 mi
- 7/10Lewin G. Joel Jr. SchoolGrades: PK-4Distance: 1.2 mi

Get pre-qualified for a loan
At Zillow Home Loans, we can pre-qualify you in as little as 5 minutes with no impact to your credit score.An equal housing lender. NMLS #10287.
Sell for more on Zillow
Get a free Zillow Showcase℠ listing and you could sell for .
$472,900
2% more+ $9,458
With Zillow Showcase(estimated)
$482,358
