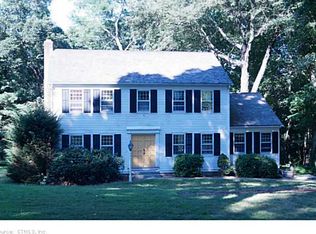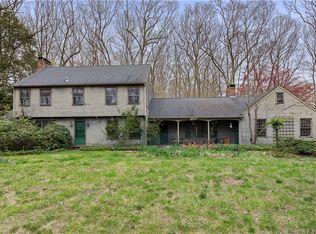UNPARALLELED DESIGN & AMENITIES - this home remodeled in 2006-07 exceeds expectations. In the enclave of Otter Cove, this custom home sits proudly on 2+ acres. Wonderfully inviting interior & exterior spaces exquisite upgrades found throughout. Gorgeous details such as American cherry wide plank flooring, custom cabinetry high-end finishes add elegance. Exquisite spaces for entertaining include an elegant formal dining room, living room, 2 offices & an incredible family room custom cherry entertainment center & a "to die for" wet bar sink & wine cooler. Any chef would be delighted to be in this high-end gourmet kitchen dual sinks including a copper farmer's sink, subzero refrigerator & freezer, 6 burner gas Wolf Stove, double ovens & granite countertops. A 1st-floor mudroom washer & dryer and 2nd-floor laundry makes life easier. So, enjoy some vino on your magnificent wrap around deck or host a BBQ friends. Deeded rights to a pond at the end of the lot lets you enjoy kayaking or go to the private OC river beach. At the end of the day your MBR suite Juliet balcony, walk-in closet & full bath are a welcome sight. A stairway to ample space above the 2-car garage allows for plenty of storage. Additional features include a whole house Kohler 20K generator, Buderus furnace, water treatment system, central AC & Vac. This location provides privacy & a sense of sanctuary. Downtown, shopping & restaurants are just minutes away as is Amtrak & I-95 making commuting easy.
This property is off market, which means it's not currently listed for sale or rent on Zillow. This may be different from what's available on other websites or public sources.

