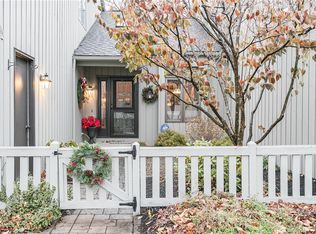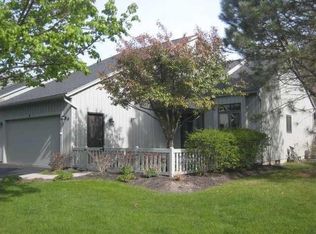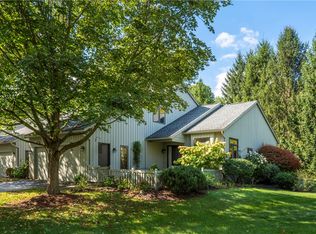Closed
$272,000
7 Hill Creek Rd, Rochester, NY 14625
2beds
1,725sqft
Townhouse, Condominium
Built in 1992
-- sqft lot
$352,800 Zestimate®
$158/sqft
$2,610 Estimated rent
Maximize your home sale
Get more eyes on your listing so you can sell faster and for more.
Home value
$352,800
$325,000 - $385,000
$2,610/mo
Zestimate® history
Loading...
Owner options
Explore your selling options
What's special
PENFIELD Fabulous Allens Creek Valley Townhouse! *ONE FLOOR LIVING with LOFT!* This floor plan offers TWO first floor bedrooms! The Primary Suite with en suite full bath, "Hollywood Dressing Area," large walk-in closet, and a sliding glass door to the private deck overlooking the backyard. The 2nd bedroom has a full bath & plenty of closet space! A handsome open staircase leads to the spacious Loft area with *custom built-ins, double closets, & vaulted ceiling (Loft space could become a 3rd bdrm.) The main floor Living and Dining areas are open and OH SO bright with vaulted ceilings, a wall of windows, and sliding glass door open to the large deck & private backyard! Lovely white kitchen with eat-in area and walk-in pantry! FIRST FLOOR LAUNDRY! Spacious Full Basement for future finishing! *Unbeatable location & surroundings!** The Allens Creek Valley neighborhood is abundant with flowering trees and landscaping, lovely pond, and Allens Creek meandering through the neighborhood. *Private Pickle Ball & Tennis Courts too! A beautiful & scenic development close to Shopping, Expressways, and Schools.* Also listed as SFR R1538123
Zillow last checked: 8 hours ago
Listing updated: June 21, 2024 at 10:18am
Listed by:
Alice S. Clark 585-586-6622,
Mitchell Pierson, Jr., Inc.
Bought with:
James R White, 10371200844
Empire Realty Group
Source: NYSAMLSs,MLS#: R1526057 Originating MLS: Rochester
Originating MLS: Rochester
Facts & features
Interior
Bedrooms & bathrooms
- Bedrooms: 2
- Bathrooms: 2
- Full bathrooms: 2
- Main level bathrooms: 2
- Main level bedrooms: 2
Heating
- Gas, Forced Air
Cooling
- Central Air
Appliances
- Included: Dryer, Dishwasher, Electric Oven, Electric Range, Disposal, Gas Water Heater, Refrigerator, Washer, Humidifier
- Laundry: Main Level
Features
- Cathedral Ceiling(s), Entrance Foyer, Eat-in Kitchen, Separate/Formal Living Room, Kitchen Island, Living/Dining Room, Other, See Remarks, Solid Surface Counters, Skylights, Walk-In Pantry, Convertible Bedroom, Loft, Main Level Primary, Primary Suite, Programmable Thermostat
- Flooring: Carpet, Tile, Varies
- Windows: Skylight(s)
- Basement: Full,Sump Pump
- Number of fireplaces: 1
Interior area
- Total structure area: 1,725
- Total interior livable area: 1,725 sqft
Property
Parking
- Total spaces: 2
- Parking features: Attached, Garage, Open, Garage Door Opener
- Attached garage spaces: 2
- Has uncovered spaces: Yes
Features
- Levels: Two
- Stories: 2
- Patio & porch: Deck
- Exterior features: Deck, Private Yard, See Remarks, Tennis Court(s)
Lot
- Size: 2,613 sqft
- Dimensions: 36 x 77
- Features: Rectangular, Rectangular Lot, Residential Lot
Details
- Parcel number: 2642001380700003007000
- Special conditions: Standard
Construction
Type & style
- Home type: Condo
- Property subtype: Townhouse, Condominium
Materials
- Cedar, Copper Plumbing
- Roof: Asphalt
Condition
- Resale
- Year built: 1992
Utilities & green energy
- Electric: Circuit Breakers
- Sewer: Connected
- Water: Connected, Public
- Utilities for property: High Speed Internet Available, Sewer Connected, Water Connected
Community & neighborhood
Location
- Region: Rochester
- Subdivision: Allens Crk Vly Sub Sec Ii
HOA & financial
HOA
- HOA fee: $432 monthly
- Amenities included: Tennis Court(s)
- Services included: Common Area Maintenance, Common Area Insurance, Insurance, Maintenance Structure, Sewer, Snow Removal, Trash, Water
- Association name: Cabot
- Association phone: 585-385-3049
Other
Other facts
- Listing terms: Cash,Conventional
Price history
| Date | Event | Price |
|---|---|---|
| 6/21/2024 | Sold | $272,000-2.8%$158/sqft |
Source: | ||
| 5/24/2024 | Pending sale | $279,900$162/sqft |
Source: | ||
| 5/15/2024 | Listed for sale | $279,900+77.2%$162/sqft |
Source: | ||
| 5/27/1998 | Sold | $158,000-3.4%$92/sqft |
Source: Public Record Report a problem | ||
| 5/17/1995 | Sold | $163,500$95/sqft |
Source: Public Record Report a problem | ||
Public tax history
| Year | Property taxes | Tax assessment |
|---|---|---|
| 2024 | -- | $269,200 |
| 2023 | -- | $269,200 |
| 2022 | -- | $269,200 +33.3% |
Find assessor info on the county website
Neighborhood: 14625
Nearby schools
GreatSchools rating
- 8/10Indian Landing Elementary SchoolGrades: K-5Distance: 1.5 mi
- 7/10Bay Trail Middle SchoolGrades: 6-8Distance: 1.8 mi
- 8/10Penfield Senior High SchoolGrades: 9-12Distance: 1.6 mi
Schools provided by the listing agent
- District: Penfield
Source: NYSAMLSs. This data may not be complete. We recommend contacting the local school district to confirm school assignments for this home.


