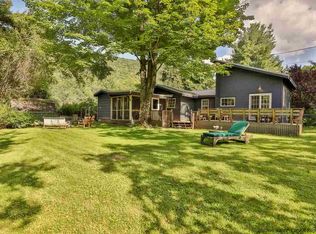Stylish Woodland Valley log cabin with mountain views! This one of a kind home was built by a legendary local craftsman and features his signature stone fireplace with brand new woodstove insert. Located on 1.61 rolling acres, with one car garage and shed, and plenty of room to garden and play, or stroll down to the Woodland Valley stream to fish and swim. The three bedroom, two bath home has been well maintained and updated with stunning hardwood floors, fresh new carpets and paint. The beamed living room is focused on the stone fireplace, adjacent to a huge tiled family room and office nook. The large eat-in country kitchen has wood cabinets and new refrigerator. A fantastic laundry room would also be a great fourth bedroom, office or craft room, with a full bath beside it. The large foyer separates the bedrooms and another full bath from the rest of the house. This house combines the best of old world charm and modern style, all in a very desirable location. Minutes to the village of Phoenicia, close to skiing and riding at the major slopes, hiking to Giant Ledge and an easy drive to Woodstock and the NYS thruway.
This property is off market, which means it's not currently listed for sale or rent on Zillow. This may be different from what's available on other websites or public sources.
