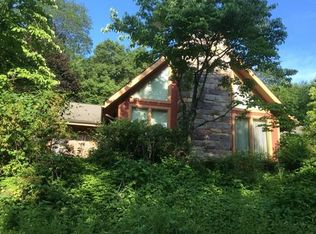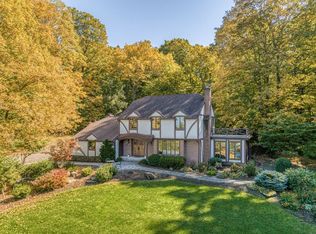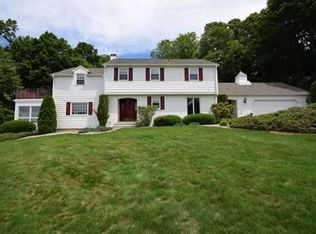LOCATION, LOCATION, LOCATION!! Located in one of Wilbraham's finest areas! This gorgeous home boasts new wrap around decking so you can enjoy the beautiful views at each time of the day! The interior will not disappoint...large master bedroom with en-suite with sliders to the deck for your morning coffee. Some of the special features are 3 fireplaces, beautiful eat-in kitchen with Sub-Zero Refrigerator, Thermador double ovens, Thermador built in microwave, Wolf electric range and granite countertops. Enjoy the outstanding family room with a Vartanian Cabinets Custom built-in entertainment center along with sweeping views and plenty of natural light! If you enjoy privacy and entertaining at the same time, this is the home for you!! The exterior of the home has a fresh new coat of paint, new septic system, and new roof...all the major items have been taken care of for you! Call me today to schedule your showing!!!
This property is off market, which means it's not currently listed for sale or rent on Zillow. This may be different from what's available on other websites or public sources.


