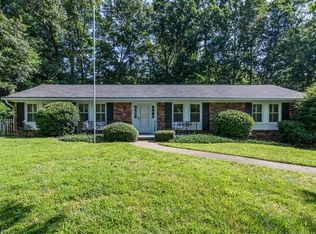Late 60s Contemporary Ranch Built by last owner in 1971 with extra building lot ideal for second structure home or cottage. Home in Original condition and well maintained, ready for updates. 3430 heated sq. ft. = approx. $168 per sq. ft. Three fireplaces, hardwood floors, original cabinets and features. Undated Heating and cooling, Large lot in established neighborhood. Double Garage in Lower Lever. Some Cathedral Ceilings. Large stone fireplace in Main Level Den and lower level Family room / Billiards room with Wet Bar. City Water and Sewer. Price includes Additional Building Lot valued at $89,900 at rear of property fronting Brushwood Road PIN# 9731-79-4098 (.37 acre). Property is in Town of Weaverville City Limits but mailing address is Asheville 28804. City Water and Sewer available .
This property is off market, which means it's not currently listed for sale or rent on Zillow. This may be different from what's available on other websites or public sources.
