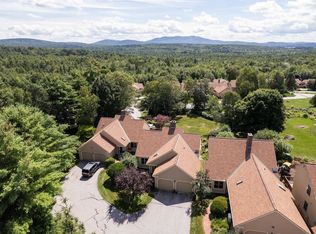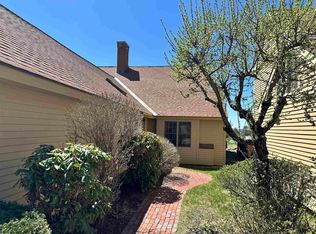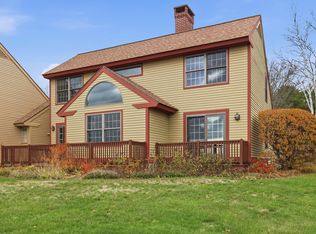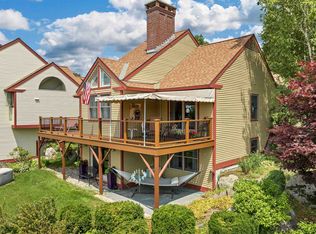Closed
Listed by:
Bill Green,
Green Real Estate 603-526-2515
Bought with: Green Real Estate
$650,000
7 Highland Ridge Road, New London, NH 03257
3beds
2,039sqft
Condominium
Built in 1987
-- sqft lot
$672,600 Zestimate®
$319/sqft
$3,073 Estimated rent
Home value
$672,600
$585,000 - $780,000
$3,073/mo
Zestimate® history
Loading...
Owner options
Explore your selling options
What's special
Like new condition, recently updated free-standing home at Highland Ridge, Kearsarge Saltbox design. Improvements include: kitchen, bathrooms, flooring, air conditioning - 3 mini splits, interior repainted, security system, etc.. This home features an eat-in kitchen, den with built in shelving, 1st floor master bedroom with a walk in closet, dining room with access to the deck, living room has vaulted ceiling, ceiling fan and fireplace. The second floor consists of 2 guest bedrooms, full bath and attic storage. Attached 2 car garage with direct entry and the deck is at ground level permitting easy access to the lawn and backyard and attractive landscaping and garden beds. Enjoy the conveniences of condominium living, Highland Ridge is a community of 46 free-standing homes, situated on 60 acres and conveniently located near New London Hospital and the shopping center. Showings begin, Open House, Saturday, 2/25 10am - noon.
Zillow last checked: 8 hours ago
Listing updated: May 08, 2023 at 06:52am
Listed by:
Bill Green,
Green Real Estate 603-526-2515
Bought with:
Bill Green
Green Real Estate
Source: PrimeMLS,MLS#: 4943692
Facts & features
Interior
Bedrooms & bathrooms
- Bedrooms: 3
- Bathrooms: 3
- Full bathrooms: 1
- 3/4 bathrooms: 1
- 1/2 bathrooms: 1
Heating
- Propane, Baseboard, Hot Water
Cooling
- Mini Split
Appliances
- Included: Dishwasher, Dryer, Microwave, Gas Range, Refrigerator, Washer, Water Heater off Boiler
- Laundry: 1st Floor Laundry
Features
- Ceiling Fan(s), Dining Area, Kitchen Island, Vaulted Ceiling(s)
- Flooring: Carpet, Vinyl Plank
- Windows: Skylight(s), Window Treatments
- Basement: Concrete,Slab,Sump Pump,Unfinished,Interior Access,Interior Entry
- Attic: Attic with Hatch/Skuttle
- Has fireplace: Yes
- Fireplace features: Wood Burning
Interior area
- Total structure area: 2,423
- Total interior livable area: 2,039 sqft
- Finished area above ground: 2,039
- Finished area below ground: 0
Property
Parking
- Total spaces: 2
- Parking features: Paved, Auto Open, Direct Entry, Attached
- Garage spaces: 2
Accessibility
- Accessibility features: 1st Floor 1/2 Bathroom, 1st Floor 3/4 Bathroom, 1st Floor Bedroom, 1st Floor Hrd Surfce Flr, 1st Floor Laundry
Features
- Levels: 1.75
- Stories: 1
- Exterior features: Deck
Lot
- Features: Landscaped
Details
- Parcel number: NLDNM71L26S0U7K07
- Zoning description: Residential
Construction
Type & style
- Home type: Condo
- Architectural style: Contemporary
- Property subtype: Condominium
Materials
- Wood Frame, Clapboard Exterior
- Foundation: Concrete
- Roof: Asphalt Shingle
Condition
- New construction: No
- Year built: 1987
Utilities & green energy
- Electric: 200+ Amp Service, Circuit Breakers
- Sewer: Public Sewer
- Utilities for property: Cable at Site, Propane, Telephone at Site
Community & neighborhood
Security
- Security features: Security System
Location
- Region: New London
HOA & financial
Other financial information
- Additional fee information: Fee: $895
Price history
| Date | Event | Price |
|---|---|---|
| 4/30/2025 | Sold | $650,000+19.3%$319/sqft |
Source: Public Record Report a problem | ||
| 5/8/2023 | Sold | $545,000+1.1%$267/sqft |
Source: | ||
| 2/27/2023 | Contingent | $539,000$264/sqft |
Source: | ||
| 2/21/2023 | Listed for sale | $539,000+65%$264/sqft |
Source: | ||
| 6/8/2018 | Sold | $326,733+0.5%$160/sqft |
Source: Public Record Report a problem | ||
Public tax history
| Year | Property taxes | Tax assessment |
|---|---|---|
| 2024 | $5,976 +7.4% | $514,700 |
| 2023 | $5,564 +11.9% | $514,700 +64.2% |
| 2022 | $4,972 +6.1% | $313,500 |
Find assessor info on the county website
Neighborhood: 03257
Nearby schools
GreatSchools rating
- 8/10Kearsarge Reg. Elementary School At New LondonGrades: K-5Distance: 1.2 mi
- 6/10Kearsarge Regional Middle SchoolGrades: 6-8Distance: 6.4 mi
- 8/10Kearsarge Regional High SchoolGrades: 9-12Distance: 7.2 mi
Schools provided by the listing agent
- Elementary: Kearsarge Elem New London
- Middle: Kearsarge Regional Middle Sch
- High: Kearsarge Regional HS
- District: Kearsarge Sch Dst SAU #65
Source: PrimeMLS. This data may not be complete. We recommend contacting the local school district to confirm school assignments for this home.

Get pre-qualified for a loan
At Zillow Home Loans, we can pre-qualify you in as little as 5 minutes with no impact to your credit score.An equal housing lender. NMLS #10287.



