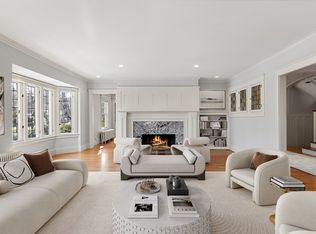PREMIER LEXINGTON CENTER LOCATION! Sited on Munroe Hill, one of Lexington most coveted neighborhoods. This lovingly maintained and tastefully updated colonial gem offers character, warmth and charm. A unique vestibule open to a large entryway foyer and leads to a lovely turned staircase lit by a Waterford chandelier. The chef's kitchen includes top of the line stainless steel appliances (Subzero, dual fuel DCS commercial range, Paykel 2 drawer dishwasher) and island that opens to a cozy family room. The living room with French doors leads to a private patio and dining room (another Waterford chandelier) are generously sized. The second floor consists of a central hall with built ins leading to 4 good sized bedrooms 2 of which are en-suite. Enjoy the private, level, partially fenced back yard with pretty perennial flower beds. Over-sized 2 car garage with brick courtyard and driveway has an attached shed as well as a second-floor loft. Close to vibrant Lexington Center.
This property is off market, which means it's not currently listed for sale or rent on Zillow. This may be different from what's available on other websites or public sources.
