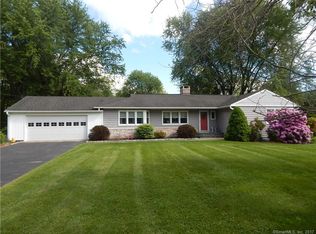Pristine Custom built Colonial w/4 car Garage on 5.5 acres w/Gambrel Barn. Attention to detail through out the home inside and out. Kitchen w/Granite, Under cabinet Lighting, Sub-Zero, Miele dbl wall oven & 5 burn gas cook top, Viking Hood. Family Room w /gas fireplace w /built-in's including indoor gas grill hidden behind panels, french doors to sun-room and pool. Bonus Room/Den/Library/Pool Room or Formal Living. Spacious Main Level Master Suite w /gas fireplace, sliders to pool, bathroom has radiant heat floors, Jacuzzi, framless shower & walk-in closet. Two Locations for the Laundry (main and upper). Upper Level Master Bedroom and Bath, 2 bedrooms, full bath and large laundry room. Central Air, Security System, Generator, Water filtration System, Heated in-ground pool, Brick built-in gas grill outside the sun-room. Meticulous 60' x 40' Gambrel Barn - left side fits 6 cars w / loft or home office and right side has work shop with car lift, radiant floor heat. Perfect for Landscapers, Car Enthusiast, Mechanic, or boat, camper or RV. Live, Work and Play on this Family Estate.
This property is off market, which means it's not currently listed for sale or rent on Zillow. This may be different from what's available on other websites or public sources.

