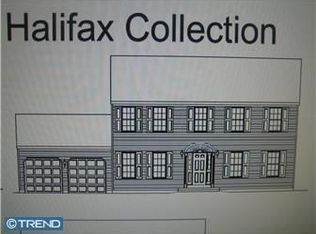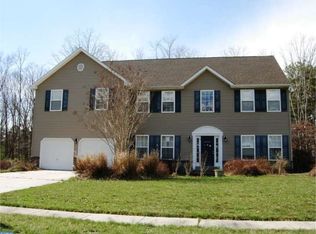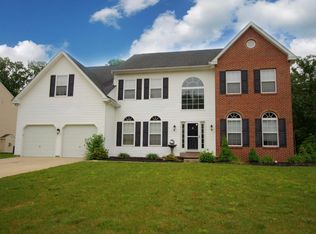Sold for $571,500 on 11/13/24
$571,500
7 High Pointe Rdg, Sicklerville, NJ 08081
4beds
2,240sqft
Single Family Residence
Built in 2016
0.51 Acres Lot
$619,400 Zestimate®
$255/sqft
$3,593 Estimated rent
Home value
$619,400
$539,000 - $712,000
$3,593/mo
Zestimate® history
Loading...
Owner options
Explore your selling options
What's special
Welcome to the Reserves at High Pointe! The second phase of Barton Run, built in 2016. The original owners customized this desirable Halifax Colonial floorplan to include a walk in pantry, main level laundry and an enlarged powder room. Enter through the front door and immediately realize you have stepped into the cleanest home you have ever been in! The large foyer is floored with vinyl tile that flows down the hall and throughout the expansive eat in kitchen. To the right of the front door is a generous sized flex space. The current sellers have it set up as a sitting room, but you could easily us this as a formal dining room, office, playroom, etc. This space flows into your large family room featuring a gas fireplace, carpeting, and a ceiling fan. from the family room, you can dance right on into your stunning kitchen! Featuring 42" cherry shaker cabinets, granite countertops, an island, gas cooking, table space, and a 6' sliding glass door out to your patio and yard. The main level is completed by a powder room, laundry room, and access to your attached 2 car garage. Upstairs boats 4 spacious bedrooms. The primary suite offers a ceiling fan, walk in closet, dressing area, double sink vanity and a large stall shower. All of the bedrooms feature plush carpeting and a ceiling fan for maximum comfort. The hall bath features a single piece fiberglass tubshower. The property also has a full, unfinished basement with sump pump, full height poured concrete foundation, and exterior wall insulation making it perfect for extra storage, or easy to finish into additional living space. You have a beautiful stamped concrete patio in your expansive back yard that is fully fenced by vinyl privacy fencing. You won't believe this home isn't a model home. Don't wait, schedule your private tour today!
Zillow last checked: 8 hours ago
Listing updated: November 19, 2024 at 02:36am
Listed by:
Tom Duffy 856-218-3400,
Keller Williams Realty - Washington Township,
Listing Team: Tom Duffy Team
Bought with:
Pishone Karumathy
Keller Williams Real Estate Tri-County
Source: Bright MLS,MLS#: NJCD2075458
Facts & features
Interior
Bedrooms & bathrooms
- Bedrooms: 4
- Bathrooms: 3
- Full bathrooms: 2
- 1/2 bathrooms: 1
- Main level bathrooms: 1
Basement
- Area: 0
Heating
- Forced Air, Natural Gas
Cooling
- Central Air, Electric
Appliances
- Included: Oven/Range - Gas, Water Heater, Dishwasher, Gas Water Heater
- Laundry: Main Level, Laundry Room
Features
- Eat-in Kitchen, Attic, Bathroom - Stall Shower, Bathroom - Tub Shower, Ceiling Fan(s), Combination Kitchen/Dining, Dining Area, Family Room Off Kitchen, Floor Plan - Traditional, Kitchen Island, Kitchen - Table Space, Pantry, Primary Bath(s), Upgraded Countertops, Walk-In Closet(s), 9'+ Ceilings
- Flooring: Carpet, Vinyl
- Doors: Six Panel, Sliding Glass, Insulated
- Windows: Energy Efficient, Insulated Windows, Screens, Vinyl Clad
- Basement: Full,Improved,Interior Entry,Unfinished,Sump Pump
- Number of fireplaces: 1
- Fireplace features: Glass Doors, Gas/Propane, Mantel(s)
Interior area
- Total structure area: 2,240
- Total interior livable area: 2,240 sqft
- Finished area above ground: 2,240
- Finished area below ground: 0
Property
Parking
- Total spaces: 6
- Parking features: Garage Faces Front, Inside Entrance, Garage Door Opener, Concrete, Driveway, Attached
- Attached garage spaces: 2
- Uncovered spaces: 4
Accessibility
- Accessibility features: None
Features
- Levels: Two
- Stories: 2
- Patio & porch: Patio
- Exterior features: Lighting, Rain Gutters, Sidewalks
- Pool features: None
- Fencing: Full,Privacy,Back Yard,Vinyl
- Has view: Yes
- View description: Garden, Trees/Woods
Lot
- Size: 0.51 Acres
- Dimensions: 147 x 150
- Features: Backs to Trees, Cleared, Landscaped, Level, Cul-De-Sac
Details
- Additional structures: Above Grade, Below Grade
- Parcel number: 360521500039
- Zoning: PR2
- Zoning description: Residential
- Special conditions: Standard
Construction
Type & style
- Home type: SingleFamily
- Architectural style: Colonial
- Property subtype: Single Family Residence
Materials
- Vinyl Siding
- Foundation: Concrete Perimeter, Block
- Roof: Asphalt,Pitched,Shingle
Condition
- Excellent,Very Good
- New construction: No
- Year built: 2016
Details
- Builder model: Halifax Colonial
- Builder name: TH PROPERTIES OF NJ
Utilities & green energy
- Electric: 200+ Amp Service
- Sewer: Public Sewer
- Water: Public
Community & neighborhood
Location
- Region: Sicklerville
- Subdivision: High Pointe Estates
- Municipality: WINSLOW TWP
Other
Other facts
- Listing agreement: Exclusive Right To Sell
- Ownership: Fee Simple
Price history
| Date | Event | Price |
|---|---|---|
| 11/13/2024 | Sold | $571,500+2.1%$255/sqft |
Source: | ||
| 10/14/2024 | Pending sale | $560,000$250/sqft |
Source: | ||
| 10/4/2024 | Contingent | $560,000$250/sqft |
Source: | ||
| 9/14/2024 | Listed for sale | $560,000$250/sqft |
Source: | ||
Public tax history
| Year | Property taxes | Tax assessment |
|---|---|---|
| 2025 | $8,258 | $227,800 |
| 2024 | $8,258 -1.7% | $227,800 |
| 2023 | $8,404 +3.3% | $227,800 |
Find assessor info on the county website
Neighborhood: 08081
Nearby schools
GreatSchools rating
- 4/10Winslow Township School No. 5 Elementary SchoolGrades: 4-6Distance: 1.2 mi
- 2/10Winslow Twp Middle SchoolGrades: 7-8Distance: 3.4 mi
- 2/10Winslow Twp High SchoolGrades: 9-12Distance: 3 mi
Schools provided by the listing agent
- High: Winslow Township
- District: Winslow Township Public Schools
Source: Bright MLS. This data may not be complete. We recommend contacting the local school district to confirm school assignments for this home.

Get pre-qualified for a loan
At Zillow Home Loans, we can pre-qualify you in as little as 5 minutes with no impact to your credit score.An equal housing lender. NMLS #10287.
Sell for more on Zillow
Get a free Zillow Showcase℠ listing and you could sell for .
$619,400
2% more+ $12,388
With Zillow Showcase(estimated)
$631,788


