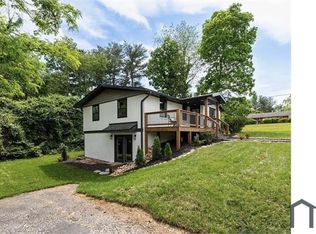Closed
$435,000
7 High Meadow Rd, Asheville, NC 28803
4beds
1,501sqft
Single Family Residence
Built in 1971
0.25 Acres Lot
$441,700 Zestimate®
$290/sqft
$2,516 Estimated rent
Home value
$441,700
$415,000 - $473,000
$2,516/mo
Zestimate® history
Loading...
Owner options
Explore your selling options
What's special
Come home to Oakley! This perfectly remodeled Oakley bungalow is ready for you to move right in. With four bedrooms and two full baths, there is plenty of room for entertaining friends and family. Then huge backyard is set up for entertaining with room to relax by the fire or take an afternoon spring nap in the hammock. Grill on the patio and take in the surrounding mountain views. This home's location is fabulous: it's just minutes to Downtown Asheville but feels tucked away with the privacy of the treelike in the back yard. The kitchen is truly a chef's delight. Gleaming stainless steel appliances and modern subway tile invite you to cook and connect with loved ones. The open concept floor plan is perfect for cozying up in front of the fireplace in the living room. Not a single detail overlooked in this remodel; this modern house is truly like new and ready for you to call it home! Schedule your private showing today.
Zillow last checked: 8 hours ago
Listing updated: May 30, 2025 at 10:28am
Listing Provided by:
Clarissa Marshall ClarissaSellsWNC@gmail.com,
EXP Realty LLC
Bought with:
Karen Westmoreland
Howard Hanna Beverly-Hanks Asheville-Biltmore Park
Source: Canopy MLS as distributed by MLS GRID,MLS#: 4248155
Facts & features
Interior
Bedrooms & bathrooms
- Bedrooms: 4
- Bathrooms: 2
- Full bathrooms: 2
- Main level bedrooms: 3
Bedroom s
- Level: Main
Bedroom s
- Level: Main
Bedroom s
- Level: Main
Bedroom s
- Level: Main
Bathroom full
- Level: Main
Other
- Level: Basement
Kitchen
- Level: Main
Living room
- Level: Main
Heating
- Central, Heat Pump
Cooling
- Ceiling Fan(s), Central Air
Appliances
- Included: Dishwasher, Electric Range, Microwave, Refrigerator
- Laundry: Laundry Room, Main Level
Features
- Open Floorplan
- Flooring: Laminate
- Basement: Finished,Walk-Out Access
- Fireplace features: Insert, Living Room
Interior area
- Total structure area: 1,001
- Total interior livable area: 1,501 sqft
- Finished area above ground: 1,001
- Finished area below ground: 500
Property
Parking
- Total spaces: 1
- Parking features: Driveway, Attached Garage
- Attached garage spaces: 1
- Has uncovered spaces: Yes
Features
- Levels: One
- Stories: 1
- Patio & porch: Covered, Deck, Front Porch, Patio
- Exterior features: Fire Pit
- Has view: Yes
- View description: Mountain(s), Year Round
Lot
- Size: 0.25 Acres
- Features: Cleared, Private
Details
- Additional structures: None
- Parcel number: 965705754000000
- Zoning: RS8
- Special conditions: Standard
- Horse amenities: None
Construction
Type & style
- Home type: SingleFamily
- Property subtype: Single Family Residence
Materials
- Wood
- Roof: Composition
Condition
- New construction: No
- Year built: 1971
Utilities & green energy
- Sewer: Public Sewer
- Water: City
- Utilities for property: Electricity Connected, Wired Internet Available
Community & neighborhood
Location
- Region: Asheville
- Subdivision: Highland Meadows
Other
Other facts
- Listing terms: Cash,Conventional,FHA
- Road surface type: Asphalt, Paved
Price history
| Date | Event | Price |
|---|---|---|
| 5/30/2025 | Sold | $435,000-0.9%$290/sqft |
Source: | ||
| 4/18/2025 | Listed for sale | $439,000+150.9%$292/sqft |
Source: | ||
| 12/30/2024 | Sold | $175,000-46.2%$117/sqft |
Source: | ||
| 6/26/2024 | Price change | $325,000-7.1%$217/sqft |
Source: | ||
| 5/8/2024 | Listed for sale | $350,000+196.6%$233/sqft |
Source: | ||
Public tax history
| Year | Property taxes | Tax assessment |
|---|---|---|
| 2025 | $2,056 +6.6% | $208,000 |
| 2024 | $1,928 -0.9% | $208,000 -3.7% |
| 2023 | $1,946 +1.1% | $216,000 |
Find assessor info on the county website
Neighborhood: 28803
Nearby schools
GreatSchools rating
- 2/10Oakley ElementaryGrades: PK-5Distance: 1.1 mi
- 8/10A C Reynolds MiddleGrades: 6-8Distance: 3 mi
- 8/10Buncombe County Middle College High SchoolGrades: 11-12Distance: 1.9 mi
Schools provided by the listing agent
- Elementary: Oakley
- Middle: AC Reynolds
- High: Asheville
Source: Canopy MLS as distributed by MLS GRID. This data may not be complete. We recommend contacting the local school district to confirm school assignments for this home.
Get a cash offer in 3 minutes
Find out how much your home could sell for in as little as 3 minutes with a no-obligation cash offer.
Estimated market value$441,700
Get a cash offer in 3 minutes
Find out how much your home could sell for in as little as 3 minutes with a no-obligation cash offer.
Estimated market value
$441,700
