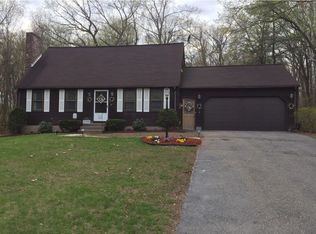This pristine Raised Ranch is located on over 1 acre of land, in one of West Springfield's most sought after areas! Outdoor enthusiasts will love being within walking distance to popular walking trails, and even to Bear Hole Reservoir! The main floor boasts of an open floor plan, combined Livingroom and Dining room with Cathedral ceilings, floor to ceiling windows, and wood fireplace. The Kitchen has ample counter and cabinet space including new refrigerator & microwave! Access to beautiful Screened porch that opens to oversized newer wood deck that overlooks private yard. 2 full baths & all 3 bedrooms are conveniently on the 1st floor including Master bedroom with en-suite, large closet, and even its own access to back porch! Gleaming hardwood floors and new ceiling fans throughout. Downstairs has a family room with walkout to backyard, wall to wall carpet, gas fireplace, office/gym, and laundry! Other upgrades include newer furnace & water heater (2018), and central air & condenser!
This property is off market, which means it's not currently listed for sale or rent on Zillow. This may be different from what's available on other websites or public sources.

