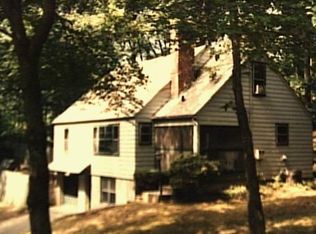Sold for $3,568,872 on 08/14/23
$3,568,872
7 Hickory Hill Road, Westport, CT 06880
5beds
4,700sqft
Single Family Residence
Built in 2022
0.5 Acres Lot
$3,793,100 Zestimate®
$759/sqft
$21,735 Estimated rent
Home value
$3,793,100
$3.57M - $4.10M
$21,735/mo
Zestimate® history
Loading...
Owner options
Explore your selling options
What's special
Beautiful new construction! 4700 sq ft, 5 bedrooms, 7 baths developed by renowned Coastal Luxury Homes and thoughtfully designed by Tanner White. Finished on all four levels with the highest level of craftsmanship, luxurious features and exquisite design throughout. Prime location on a private cul de sac in the heart of Westport. Chefs kitchen with high-end appliances and an open floor plan which boasts light-filled rooms that are ideal for today’s lifestyle. Professionally landscaped on a flat .5 acre lot with room for a pool. Customize your new home to match your style and needs! Highly desirable neighborhood on a private street, walking distance to shopping, restaurants, trains, Levitt Pavilion, dog park and beaches. Walk or bike down the private road to the end of the street for tennis, and a little baseball! Enjoy Longshore for golf, pool, paddle, ice skating and all outdoor activities! Easy access to both 95 and the Merritt for easy commute. Photos are examples of builders recent work. Current house coming down, completion early fall 2022.
Zillow last checked: 8 hours ago
Listing updated: August 14, 2023 at 08:45am
Listed by:
Erin Melson 203-257-6037,
Coldwell Banker Realty 203-227-8424
Bought with:
Donna Beretta, RES.0762391
William Raveis Real Estate
Source: Smart MLS,MLS#: 170460477
Facts & features
Interior
Bedrooms & bathrooms
- Bedrooms: 5
- Bathrooms: 7
- Full bathrooms: 4
- 1/2 bathrooms: 3
Primary bedroom
- Features: Full Bath, Hardwood Floor, Walk-In Closet(s)
- Level: Upper
Bedroom
- Features: Full Bath, Hardwood Floor
- Level: Upper
Bedroom
- Features: Full Bath, Hardwood Floor
- Level: Upper
Bedroom
- Features: Full Bath
- Level: Lower
Bedroom
- Features: Full Bath, Hardwood Floor
- Level: Upper
Dining room
- Features: High Ceilings, Hardwood Floor
- Level: Main
Family room
- Features: High Ceilings, Fireplace, French Doors, Hardwood Floor
- Level: Main
Kitchen
- Features: High Ceilings, Hardwood Floor, Pantry
- Level: Main
Office
- Features: High Ceilings, Hardwood Floor
- Level: Main
Rec play room
- Level: Lower
Heating
- Forced Air, Natural Gas
Cooling
- Central Air
Appliances
- Included: Gas Range, Microwave, Range Hood, Refrigerator, Freezer, Gas Water Heater
- Laundry: Mud Room
Features
- Wired for Data, Entrance Foyer
- Doors: French Doors
- Basement: Finished
- Attic: Walk-up,Finished
- Number of fireplaces: 2
Interior area
- Total structure area: 4,700
- Total interior livable area: 4,700 sqft
- Finished area above ground: 3,600
- Finished area below ground: 1,100
Property
Parking
- Total spaces: 2
- Parking features: Attached, Garage Door Opener, Paved
- Attached garage spaces: 2
- Has uncovered spaces: Yes
Features
- Patio & porch: Patio
- Exterior features: Lighting, Underground Sprinkler
- Waterfront features: Water Community, Beach Access
Lot
- Size: 0.50 Acres
- Features: Cul-De-Sac, Level, Landscaped
Details
- Parcel number: 416292
- Zoning: A
Construction
Type & style
- Home type: SingleFamily
- Architectural style: Colonial,Contemporary
- Property subtype: Single Family Residence
Materials
- Other
- Foundation: Concrete Perimeter
- Roof: Asphalt
Condition
- Under Construction
- New construction: Yes
- Year built: 2022
Details
- Warranty included: Yes
Utilities & green energy
- Sewer: Septic Tank
- Water: Public
Community & neighborhood
Security
- Security features: Security System
Community
- Community features: Basketball Court, Golf, Health Club, Medical Facilities, Playground, Shopping/Mall, Stables/Riding, Tennis Court(s)
Location
- Region: Westport
- Subdivision: In-Town
Price history
| Date | Event | Price |
|---|---|---|
| 8/14/2023 | Sold | $3,568,872+19.2%$759/sqft |
Source: | ||
| 7/10/2023 | Pending sale | $2,995,000+232.8%$637/sqft |
Source: | ||
| 4/1/2022 | Sold | $900,000-69.9%$191/sqft |
Source: Public Record | ||
| 2/4/2022 | Contingent | $2,995,000$637/sqft |
Source: | ||
| 1/12/2022 | Listed for sale | $2,995,000+7.2%$637/sqft |
Source: | ||
Public tax history
| Year | Property taxes | Tax assessment |
|---|---|---|
| 2025 | $34,039 +1.6% | $1,804,800 +0.3% |
| 2024 | $33,499 +196.9% | $1,799,100 +192.6% |
| 2023 | $11,283 +68.9% | $614,900 +66.4% |
Find assessor info on the county website
Neighborhood: Westport Village
Nearby schools
GreatSchools rating
- 9/10Long Lots SchoolGrades: K-5Distance: 2.3 mi
- 8/10Bedford Middle SchoolGrades: 6-8Distance: 1.5 mi
- 10/10Staples High SchoolGrades: 9-12Distance: 1.5 mi
Schools provided by the listing agent
- Elementary: Long Lots
- Middle: Bedford
- High: Staples
Source: Smart MLS. This data may not be complete. We recommend contacting the local school district to confirm school assignments for this home.
Sell for more on Zillow
Get a free Zillow Showcase℠ listing and you could sell for .
$3,793,100
2% more+ $75,862
With Zillow Showcase(estimated)
$3,868,962