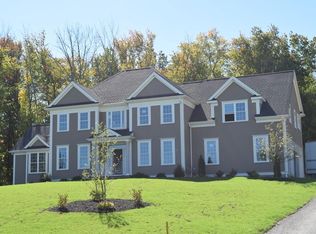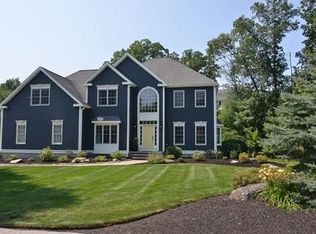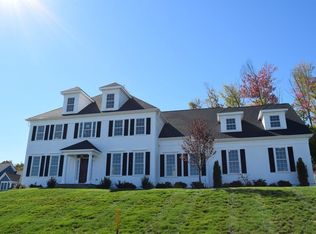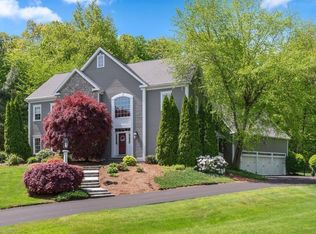Quality craftsmanship & modern styling define this contemporary colonial perfectly set within highly desirable northside cul de sac neighborhood. Young, custom built luxury home with attention to detail! Custom moldings abound here. Dramatic foyer welcomes you home. Gourmet kitchen with dine-in area that opens to family room with gas fireplace. Stunning cherry kitchen with abundance of storage, granite countertops, large central island, upscale Thermador stainless steel appliances, gas cooktop, oven, microwave, and dishwasher. Formal dining room with recessed lighting and tray ceiling. 1st floor flex room; living/office/study room. Gleaming hardwoods throughout main level. Spacious master bedroom suite with custom walk in closets, sitting area. Spa-like master bath with jetted tub, custom tiled walk in shower with glass door. Convenient second floor laundry room. Future expansion possible with light filled walk-out lower level. This home also offers 3 car garage & hardiplank siding.
This property is off market, which means it's not currently listed for sale or rent on Zillow. This may be different from what's available on other websites or public sources.



