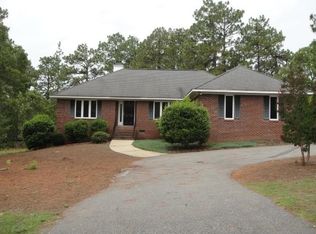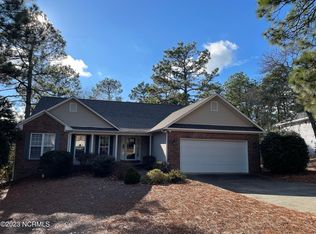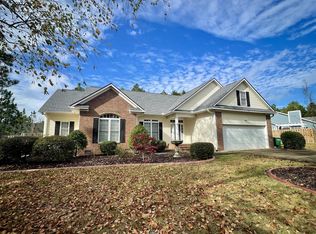Sold for $405,000 on 08/29/23
$405,000
7 Hialeah Place, Pinehurst, NC 28374
3beds
1,802sqft
Single Family Residence
Built in 1994
0.42 Acres Lot
$427,400 Zestimate®
$225/sqft
$1,978 Estimated rent
Home value
$427,400
$406,000 - $449,000
$1,978/mo
Zestimate® history
Loading...
Owner options
Explore your selling options
What's special
Adorable all brick, single level, split floor plan in Pinehurst centrally located off Monticello with easy access to Pinehurst golf courses, Southern Pines, hospitals and easy commute to Fort Bragg. Two lots covey with loads of parking on side entrance driveway and circular paved driveway. Screened porch, large fenced backyard and paved storage below the house for garden equipment or workshop. Roof June 2021, Water Heater 2021.
Zillow last checked: 8 hours ago
Listing updated: August 29, 2023 at 03:39pm
Listed by:
Jennifer Hirtle 931-561-8000,
Rhodes and Co LLC,
Carl E Nines 910-603-1883,
Rhodes and Co LLC
Bought with:
A Non Member
A Non Member
Source: Hive MLS,MLS#: 100387306 Originating MLS: Mid Carolina Regional MLS
Originating MLS: Mid Carolina Regional MLS
Facts & features
Interior
Bedrooms & bathrooms
- Bedrooms: 3
- Bathrooms: 2
- Full bathrooms: 2
Bedroom 1
- Description: Spacious primary bedroom with LVP floors
- Level: Main
- Dimensions: 18 x 15
Bedroom 2
- Level: Main
- Dimensions: 12 x 12
Bedroom 3
- Level: Main
- Dimensions: 13 x 12
Dining room
- Description: Formal living room could be great for WFH office
- Level: Main
- Dimensions: 12 x 13.5
Kitchen
- Description: Eat-in bar area and gas range
- Level: Main
- Dimensions: 16 x 10
Laundry
- Description: Includes closet and is access point to garage
- Level: Main
- Dimensions: 12 x 6
Living room
- Description: Ample natural light with vaulted ceilings
- Level: Main
- Dimensions: 18 x 14.5
Heating
- Heat Pump, Electric
Cooling
- Heat Pump
Appliances
- Included: Gas Oven, Built-In Microwave, Washer, Refrigerator, Dryer, Disposal, Dishwasher
- Laundry: Laundry Room
Features
- Walk-in Closet(s), Vaulted Ceiling(s), Ceiling Fan(s), Walk-in Shower, Blinds/Shades, Gas Log, Walk-In Closet(s)
- Flooring: Carpet, LVT/LVP, Tile, Wood
- Windows: Skylight(s)
- Attic: Pull Down Stairs
- Has fireplace: Yes
- Fireplace features: Gas Log
Interior area
- Total structure area: 1,802
- Total interior livable area: 1,802 sqft
Property
Parking
- Total spaces: 2
- Parking features: Circular Driveway, Garage Door Opener, Paved
- Uncovered spaces: 2
- Details: Circular Driveway
Features
- Levels: One
- Stories: 1
- Patio & porch: Open, Deck, Patio, Screened
- Fencing: Back Yard,Wood
Lot
- Size: 0.42 Acres
- Dimensions: 69.55 x 115 x 165.53 x 157.62
Details
- Parcel number: 00020186
- Zoning: R10
- Special conditions: Standard
Construction
Type & style
- Home type: SingleFamily
- Property subtype: Single Family Residence
Materials
- Brick Veneer
- Foundation: Crawl Space
- Roof: Architectural Shingle
Condition
- New construction: No
- Year built: 1994
Utilities & green energy
- Sewer: Public Sewer
- Water: Public
- Utilities for property: Sewer Available, Water Available
Community & neighborhood
Location
- Region: Pinehurst
- Subdivision: Unit 8
Other
Other facts
- Listing agreement: Exclusive Right To Sell
- Listing terms: Cash,Conventional,FHA,USDA Loan,VA Loan
Price history
| Date | Event | Price |
|---|---|---|
| 8/29/2023 | Sold | $405,000-2.4%$225/sqft |
Source: | ||
| 7/25/2023 | Pending sale | $415,000$230/sqft |
Source: | ||
| 6/21/2023 | Price change | $415,000-2.4%$230/sqft |
Source: | ||
| 6/1/2023 | Listed for sale | $425,000+44.1%$236/sqft |
Source: | ||
| 7/8/2021 | Sold | $295,000$164/sqft |
Source: Public Record | ||
Public tax history
| Year | Property taxes | Tax assessment |
|---|---|---|
| 2024 | $1,900 -4.2% | $331,790 |
| 2023 | $1,982 +10.7% | $331,790 +11.8% |
| 2022 | $1,790 -3.5% | $296,900 +38.5% |
Find assessor info on the county website
Neighborhood: 28374
Nearby schools
GreatSchools rating
- 4/10Southern Pines Elementary SchoolGrades: PK-5Distance: 1.9 mi
- 6/10Southern Middle SchoolGrades: 6-8Distance: 2 mi
- 5/10Pinecrest High SchoolGrades: 9-12Distance: 1 mi

Get pre-qualified for a loan
At Zillow Home Loans, we can pre-qualify you in as little as 5 minutes with no impact to your credit score.An equal housing lender. NMLS #10287.
Sell for more on Zillow
Get a free Zillow Showcase℠ listing and you could sell for .
$427,400
2% more+ $8,548
With Zillow Showcase(estimated)
$435,948

