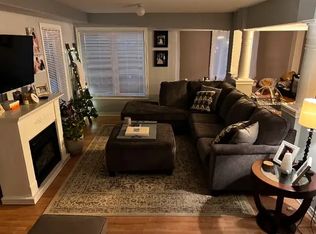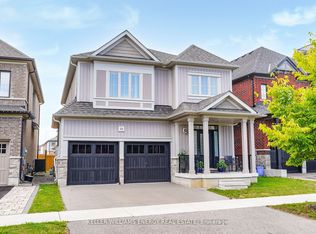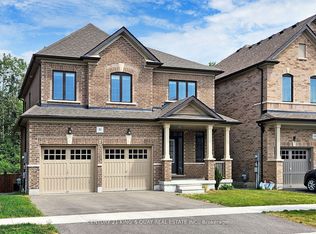***UPGRADES*** Tastefully Decorated & Finished From Top To Bottom You Won't Want To Miss This One! Parking For 6 & No Sidewalks To Shovel. Upgraded Hardware & Fixtures, 7 1/4" Baseboards, Casings, Decora Dimmer Switches W/ Pride Of Ownership Throughout Each Freshly Painted Room. Main Floor Features A Stone Double Sided Fire Place, 5" Hand-Scraped Hardwood Floors, 9' Smooth Ceilings, Stained Hardwood Stairs W/ Upgraded Posts & Spindles (2 Tone Colour). Kitchen Features Upgraded Extended Cabinets W/Corner Glass, Pantry, Crown Moulding, Valance W/Under Cabinet Lights, Under-mount Silgranit Double Sink, Marble Back-splash, & Extra Thick Granite Counters. Upstairs Features A Convenient 2nd Floor Laundry Rm Just Off The 4 Large Bedrooms, Primary Bedroom Boasts A Double Door Entry, His/Hers Closets, 5 Pc Ensuite W/Frame-less Shower & Comfort Height Counters. 8' Patio Door Backing Onto A South Facing Backyard With 16X16 Deck Overlooking A Spectacular 24X12 Gas Heated Doughboy Pool New In 2021
This property is off market, which means it's not currently listed for sale or rent on Zillow. This may be different from what's available on other websites or public sources.


