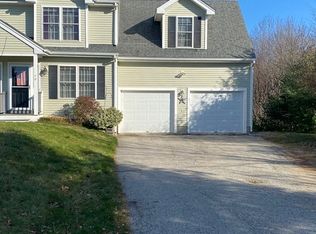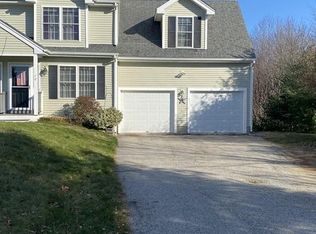Sold for $400,000
$400,000
7 Henry Marsh Rd #B, Oxford, MA 01540
3beds
1,616sqft
Condex
Built in 2009
-- sqft lot
$467,800 Zestimate®
$248/sqft
$3,402 Estimated rent
Home value
$467,800
$444,000 - $491,000
$3,402/mo
Zestimate® history
Loading...
Owner options
Explore your selling options
What's special
Beautiful Condex with no HOA or HOA fees! Move-in condition. Spacious 3 bedroom 2.5 bath, 2 car attached garage, Colonial with an open plan living room/dining room. Generous sized eat-in kitchen with access to a maintenance free deck! Gleaming hardwood flooring on main level. Convenient, main level laundry with new washer/dryer. Economical propane heat/hot water. Newer condenser for 1st floor HVAC system. Primary bedroom has a spacious closet, along with a nook for office/exercise space and ensuite bathroom. Two additional bedrooms complete the second floor. If this wasn't enough, there is a fully finished bonus space in the basement! Multiple closets for additional storage and exterior access. Mature plantings compete the privacy in the backyard. Reach out today to arrange your private showing, before it's too late. Seller to credit Buyer $3,000 towards closing costs/rate point buy-down for a full list price offer.
Zillow last checked: 8 hours ago
Listing updated: April 06, 2023 at 09:01am
Listed by:
Kevin Bergin 508-797-2420,
RE/MAX Prof Associates 508-885-7885
Bought with:
Nadia Santiago
Chinatti Realty Group, Inc.
Source: MLS PIN,MLS#: 73065160
Facts & features
Interior
Bedrooms & bathrooms
- Bedrooms: 3
- Bathrooms: 3
- Full bathrooms: 2
- 1/2 bathrooms: 1
Primary bedroom
- Features: Bathroom - Full, Ceiling Fan(s), Closet - Linen, Walk-In Closet(s), Flooring - Wall to Wall Carpet
- Level: Second
Bedroom 2
- Features: Ceiling Fan(s), Flooring - Wall to Wall Carpet, Closet - Double
- Level: Second
Bedroom 3
- Features: Ceiling Fan(s), Closet, Flooring - Wall to Wall Carpet
- Level: Second
Bathroom 1
- Features: Bathroom - Half, Flooring - Hardwood, Countertops - Stone/Granite/Solid, Dryer Hookup - Electric, Washer Hookup
- Level: First
Bathroom 2
- Features: Bathroom - Full, Bathroom - Double Vanity/Sink, Bathroom - With Tub & Shower, Closet - Linen, Flooring - Stone/Ceramic Tile
- Level: Second
Bathroom 3
- Features: Bathroom - Full, Bathroom - With Tub & Shower, Flooring - Stone/Ceramic Tile
- Level: Second
Dining room
- Features: Flooring - Hardwood, Recessed Lighting
- Level: Main,First
Kitchen
- Features: Bathroom - Half, Flooring - Hardwood, Dining Area, Balcony / Deck, Countertops - Stone/Granite/Solid, Recessed Lighting, Slider, Lighting - Pendant
- Level: Main,First
Living room
- Features: Flooring - Hardwood, Cable Hookup, Exterior Access, Open Floorplan, Recessed Lighting
- Level: Main,First
Heating
- Forced Air, Heat Pump, Propane
Cooling
- Central Air, Heat Pump
Appliances
- Included: Range, Dishwasher, Microwave, Refrigerator, Washer, Dryer
- Laundry: Flooring - Hardwood, Main Level, Electric Dryer Hookup, Washer Hookup, First Floor, In Unit
Features
- Closet, Bonus Room
- Flooring: Tile, Carpet, Hardwood, Flooring - Wall to Wall Carpet
- Doors: Insulated Doors, Storm Door(s)
- Windows: Insulated Windows
- Has basement: Yes
- Has fireplace: No
- Common walls with other units/homes: End Unit
Interior area
- Total structure area: 1,616
- Total interior livable area: 1,616 sqft
Property
Parking
- Total spaces: 12
- Parking features: Attached, Off Street
- Attached garage spaces: 2
- Uncovered spaces: 10
Lot
- Size: 1 sqft
Details
- Parcel number: 4719487
- Zoning: resd
Construction
Type & style
- Home type: MultiFamily
- Property subtype: Condex
- Attached to another structure: Yes
Condition
- Year built: 2009
Utilities & green energy
- Electric: Circuit Breakers
- Sewer: Private Sewer
- Water: Private, Shared Well
- Utilities for property: for Electric Oven, for Electric Dryer, Washer Hookup
Green energy
- Energy efficient items: Thermostat
Community & neighborhood
Location
- Region: Oxford
Price history
| Date | Event | Price |
|---|---|---|
| 4/6/2023 | Sold | $400,000-5.9%$248/sqft |
Source: MLS PIN #73065160 Report a problem | ||
| 2/28/2023 | Contingent | $424,900$263/sqft |
Source: MLS PIN #73065160 Report a problem | ||
| 1/26/2023 | Listed for sale | $424,900$263/sqft |
Source: MLS PIN #73065160 Report a problem | ||
| 1/12/2023 | Contingent | $424,900$263/sqft |
Source: MLS PIN #73065160 Report a problem | ||
| 12/15/2022 | Listed for sale | $424,900+149.9%$263/sqft |
Source: MLS PIN #73065160 Report a problem | ||
Public tax history
| Year | Property taxes | Tax assessment |
|---|---|---|
| 2025 | $4,969 +5.2% | $392,200 +12% |
| 2024 | $4,722 +6% | $350,300 +7.2% |
| 2023 | $4,456 +10.4% | $326,700 +30.7% |
Find assessor info on the county website
Neighborhood: 01540
Nearby schools
GreatSchools rating
- NAAlfred M Chaffee Elementary SchoolGrades: K-2Distance: 1.7 mi
- 3/10Oxford Middle SchoolGrades: 5-8Distance: 3.3 mi
- 3/10Oxford High SchoolGrades: 9-12Distance: 3.3 mi
Get a cash offer in 3 minutes
Find out how much your home could sell for in as little as 3 minutes with a no-obligation cash offer.
Estimated market value$467,800
Get a cash offer in 3 minutes
Find out how much your home could sell for in as little as 3 minutes with a no-obligation cash offer.
Estimated market value
$467,800

