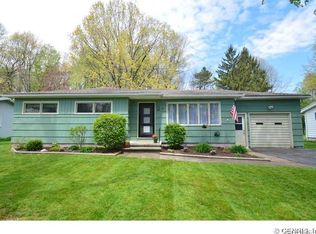Closed
$215,000
7 Henry Cir, Rochester, NY 14624
3beds
1,109sqft
Single Family Residence
Built in 1957
0.3 Acres Lot
$219,100 Zestimate®
$194/sqft
$2,064 Estimated rent
Maximize your home sale
Get more eyes on your listing so you can sell faster and for more.
Home value
$219,100
$204,000 - $234,000
$2,064/mo
Zestimate® history
Loading...
Owner options
Explore your selling options
What's special
Welcome to the most meticulously cared for ranch you’ll find! This 3-bedroom, 1-bath home is the definition of pride in ownership, with gleaming hardwoods throughout and every detail lovingly maintained. The kitchen is beautifully updated with granite countertops, stainless steel appliances, and thoughtful finishes. A partially finished basement offers extra living space and even includes a toilet - easily converted into a half bath. The fully fenced backyard, complete with a private patio and peaceful wooded backdrop, makes being outdoors a dream. Plenty of storage, a brand new smart thermostat, and a true sense of pride in every detail. Bonus for our VA buyers: this property comes with a 5% assumable loan! If you've been searching for a place that's truly move-in ready and maintained with care, your search ends here. Offers due Tuesday August 5 at 12p! *Open house Sunday 11a-1p!*
Zillow last checked: 8 hours ago
Listing updated: September 22, 2025 at 10:26am
Listed by:
Candace M. Messner 585-545-0426,
Tru Agent Real Estate
Bought with:
Garonia Parchment-Magnussen, 10401378495
Living585 Realty
Source: NYSAMLSs,MLS#: R1626651 Originating MLS: Rochester
Originating MLS: Rochester
Facts & features
Interior
Bedrooms & bathrooms
- Bedrooms: 3
- Bathrooms: 1
- Full bathrooms: 1
- Main level bathrooms: 1
- Main level bedrooms: 3
Heating
- Gas, Forced Air
Cooling
- Central Air
Appliances
- Included: Dishwasher, Gas Oven, Gas Range, Gas Water Heater, Microwave, Refrigerator, Washer
- Laundry: In Basement
Features
- Ceiling Fan(s), Separate/Formal Living Room, Granite Counters, Solid Surface Counters, Natural Woodwork, Window Treatments, Bedroom on Main Level, Main Level Primary
- Flooring: Hardwood, Tile, Varies, Vinyl
- Windows: Drapes, Thermal Windows
- Basement: Partially Finished
- Has fireplace: No
Interior area
- Total structure area: 1,109
- Total interior livable area: 1,109 sqft
Property
Parking
- Total spaces: 1
- Parking features: Attached, Garage, Garage Door Opener
- Attached garage spaces: 1
Accessibility
- Accessibility features: No Stairs
Features
- Levels: One
- Stories: 1
- Patio & porch: Patio
- Exterior features: Blacktop Driveway, Fully Fenced, Patio
- Fencing: Full
Lot
- Size: 0.30 Acres
- Dimensions: 75 x 177
- Features: Rectangular, Rectangular Lot, Residential Lot
Details
- Parcel number: 2626001341000003035000
- Special conditions: Standard
Construction
Type & style
- Home type: SingleFamily
- Architectural style: Ranch
- Property subtype: Single Family Residence
Materials
- Wood Siding, Copper Plumbing
- Foundation: Block
- Roof: Shingle
Condition
- Resale
- Year built: 1957
Utilities & green energy
- Electric: Circuit Breakers
- Sewer: Connected
- Water: Connected, Public
- Utilities for property: Cable Available, Electricity Connected, High Speed Internet Available, Sewer Connected, Water Connected
Community & neighborhood
Location
- Region: Rochester
- Subdivision: Sun Vly
Other
Other facts
- Listing terms: Cash,Conventional,FHA,VA Loan
Price history
| Date | Event | Price |
|---|---|---|
| 9/22/2025 | Sold | $215,000+7.6%$194/sqft |
Source: | ||
| 8/6/2025 | Pending sale | $199,900$180/sqft |
Source: | ||
| 7/30/2025 | Listed for sale | $199,900+1%$180/sqft |
Source: | ||
| 7/22/2022 | Sold | $198,000+32.1%$179/sqft |
Source: | ||
| 6/10/2022 | Pending sale | $149,900$135/sqft |
Source: | ||
Public tax history
| Year | Property taxes | Tax assessment |
|---|---|---|
| 2024 | -- | $134,200 |
| 2023 | -- | $134,200 |
| 2022 | -- | $134,200 |
Find assessor info on the county website
Neighborhood: 14624
Nearby schools
GreatSchools rating
- 5/10Paul Road SchoolGrades: K-5Distance: 2.2 mi
- 5/10Gates Chili Middle SchoolGrades: 6-8Distance: 1.8 mi
- 4/10Gates Chili High SchoolGrades: 9-12Distance: 2 mi
Schools provided by the listing agent
- District: Gates Chili
Source: NYSAMLSs. This data may not be complete. We recommend contacting the local school district to confirm school assignments for this home.

