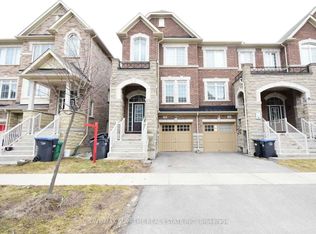With serene backyard views, abundant natural light, and access to top-tier features, this property is ideal for individuals or families seeking a welcoming home. KEY PROPERTY DETAILS: - Type: Freehold Townhouse - Bedrooms: 4 - Bathrooms: 3.5 - Size: 2100 SQF - Parking: 2 spots included - Availability: June 1, 2025 - Virtual Tour: Coming Soon UNIT AMENITIES: - Condition: The home is renovated, offering a stylish and comfortable living space. - Upgraded Kitchen: The modern kitchen is equipped with stainless steel appliances, stone/granite countertops, and an upgraded backsplash, offering both style and functionality. - Dishwasher: Included for added convenience. - Microwave: Included for easy meal preparation. - Flooring: A combination of vinyl and carpet flooring ensures durability and comfort. - Ceiling: The 7.5-foot ceilings create an open and airy ambiance, enhancing the overall spaciousness of the home. - Laundry: Convenient ensuite laundry facilities provide easy access and efficiency for daily chores. - Bathrooms: The primary bedroom features an en-suite bathroom, offering privacy and modern finishes. - Storage: The primary bedroom includes a walk-in closet, while other rooms feature regular closets for ample storage. - Furnishing: Offered unfurnished, allowing flexibility to decorate and personalize the space. - Natural Light: Thoughtful design and well-positioned windows allow for tons of natural light, making the space bright and inviting. BUILDING AMENITIES: - View: Enjoy peaceful courtyard/backyard views, adding a serene touch to your home. - Private Garage: A spacious private garage ensures secure parking and storage. - Outdoor Features: The home includes a backyard deck, perfect for relaxation and outdoor activities.Community Amenities- Convenience store- Public transit- Shopping nearby- Parks nearby- Schools nearby- No Smoking allowed- Go Transit- Restaurants- Costco- Backyard Deck- Balcony- Parking- Shopping Nearby- Unfurnished- GarageSuite Amenities- Air conditioner- Fridge- Stove- Washer in suite- Dishwasher available- Ensuite bathroom- Dryer in suite- Microwave- Central air conditioning- Window coverings- Central HVAC- Central Heating- Carpet in Bedroom- Backyard/Courtyard View- Luxury Vinyl Flooring- Walk-in closets (Primary Bedroom Only)
Townhouse for rent
C$3,195/mo
7 Henneberry Ln #7, Brampton, ON L7A 0V5
4beds
2,100sqft
Price is base rent and doesn't include required fees.
Townhouse
Available now
Cats, small dogs OK
Air conditioner, central air
In unit laundry
2 Parking spaces parking
-- Heating
What's special
Serene backyard viewsAbundant natural lightUpgraded kitchenStainless steel appliancesUpgraded backsplashVinyl and carpet flooringEnsuite laundry facilities
- 5 days
- on Zillow |
- -- |
- -- |
Travel times
Facts & features
Interior
Bedrooms & bathrooms
- Bedrooms: 4
- Bathrooms: 4
- Full bathrooms: 3
- 1/2 bathrooms: 1
Cooling
- Air Conditioner, Central Air
Appliances
- Included: Dishwasher, Dryer, Microwave, Range Oven, Refrigerator, Washer
- Laundry: In Unit
Features
- Walk In Closet
- Windows: Window Coverings
Interior area
- Total interior livable area: 2,100 sqft
Property
Parking
- Total spaces: 2
- Details: Contact manager
Features
- Stories: 2
- Exterior features: Walk In Closet
Construction
Type & style
- Home type: Townhouse
- Property subtype: Townhouse
Building
Management
- Pets allowed: Yes
Community & HOA
Location
- Region: Brampton
Financial & listing details
- Lease term: Contact For Details
Price history
| Date | Event | Price |
|---|---|---|
| 5/10/2025 | Listed for rent | C$3,195C$2/sqft |
Source: Zillow Rentals | ||
Neighborhood: Mount Pleasant
There are 2 available units in this apartment building
![[object Object]](https://photos.zillowstatic.com/fp/9eb7fb842c61cbd54befc7bc278684d4-p_i.jpg)
