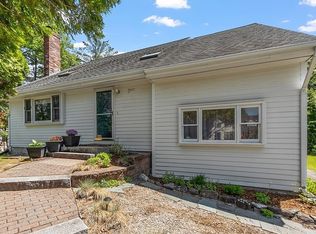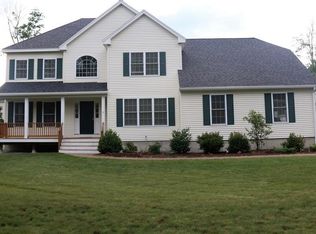Sold for $762,000 on 10/25/24
$762,000
7 Henley Rd, Acton, MA 01720
3beds
1,620sqft
Single Family Residence
Built in 1983
0.6 Acres Lot
$763,700 Zestimate®
$470/sqft
$3,202 Estimated rent
Home value
$763,700
$703,000 - $832,000
$3,202/mo
Zestimate® history
Loading...
Owner options
Explore your selling options
What's special
Sun-filled home located on ended way in the highly desirable community of Acton with top rated public schools. This tastefully remodeled home features a stunning kitchen with cherry cabinets, granite countertops, stainless-steel appliances, dual sink, subway tile backsplash, and breakfast bar. The open floor plan has a wonderful flow to the dining room with new lighting fixture and slider to wood deck overlooking private rear yard. The main living area features a new picture window, fireplace with wood stove insert, gleaming wood flooring, and new LED lighting. There are three generous sized bedrooms with large closets, wood flooring, and updated large primary bathroom with stylish tile flooring, granite vanity, and new tub with new plumbing fixtures. The lower level boasts a home office, family room, and 2022 newly installed vinyl flooring, and 2022 upgrade to a full bathroom. The garage offers built in storage features. A 2019 Bosch boiler, 2020 roof, and more upgrades.
Zillow last checked: 8 hours ago
Listing updated: October 26, 2024 at 05:37am
Listed by:
The Tom and Joanne Team 781-795-0502,
Gibson Sotheby's International Realty 617-426-6900
Bought with:
Julia Wang
Home Harmony Realty
Source: MLS PIN,MLS#: 73291551
Facts & features
Interior
Bedrooms & bathrooms
- Bedrooms: 3
- Bathrooms: 2
- Full bathrooms: 2
Primary bedroom
- Features: Closet, Flooring - Engineered Hardwood
- Level: First
- Area: 143
- Dimensions: 13 x 11
Bedroom 2
- Features: Closet, Flooring - Engineered Hardwood
- Level: First
- Area: 117
- Dimensions: 9 x 13
Bedroom 3
- Features: Closet, Flooring - Engineered Hardwood
- Level: First
- Area: 90
- Dimensions: 9 x 10
Primary bathroom
- Features: No
Bathroom 1
- Features: Bathroom - Full, Bathroom - With Tub, Flooring - Stone/Ceramic Tile
- Level: First
- Area: 60
- Dimensions: 5 x 12
Bathroom 2
- Features: Bathroom - Full, Bathroom - With Tub, Flooring - Stone/Ceramic Tile
- Level: Basement
- Area: 84
- Dimensions: 7 x 12
Dining room
- Features: Deck - Exterior, Exterior Access, Open Floorplan, Slider, Crown Molding, Flooring - Engineered Hardwood
- Level: First
- Area: 100
- Dimensions: 10 x 10
Family room
- Features: Flooring - Vinyl, Remodeled
- Level: Basement
- Area: 340
- Dimensions: 20 x 17
Kitchen
- Features: Closet/Cabinets - Custom Built, Countertops - Stone/Granite/Solid, Open Floorplan, Remodeled, Stainless Steel Appliances, Peninsula, Lighting - Overhead, Flooring - Engineered Hardwood
- Level: First
- Area: 120
- Dimensions: 10 x 12
Living room
- Features: Wood / Coal / Pellet Stove, Window(s) - Picture, Open Floorplan, Recessed Lighting, Crown Molding, Flooring - Engineered Hardwood
- Level: First
- Area: 169
- Dimensions: 13 x 13
Office
- Features: Flooring - Vinyl
- Level: Basement
- Area: 64
- Dimensions: 8 x 8
Heating
- Baseboard, Natural Gas
Cooling
- Window Unit(s), Wall Unit(s)
Appliances
- Laundry: Washer Hookup
Features
- Home Office
- Flooring: Wood, Tile, Vinyl / VCT, Flooring - Vinyl
- Windows: Insulated Windows, Storm Window(s)
- Basement: Full,Partially Finished,Interior Entry,Garage Access
- Number of fireplaces: 1
- Fireplace features: Living Room
Interior area
- Total structure area: 1,620
- Total interior livable area: 1,620 sqft
Property
Parking
- Total spaces: 5
- Parking features: Attached, Under, Carport, Garage Door Opener, Storage, Paved Drive, Off Street, Paved
- Attached garage spaces: 1
- Has carport: Yes
- Uncovered spaces: 4
Accessibility
- Accessibility features: No
Features
- Patio & porch: Deck - Wood
- Exterior features: Deck - Wood, Rain Gutters, Sprinkler System
Lot
- Size: 0.60 Acres
- Features: Easements, Level
Details
- Parcel number: M:00C4 B:0013 L:0008,306342
- Zoning: R
Construction
Type & style
- Home type: SingleFamily
- Architectural style: Split Entry
- Property subtype: Single Family Residence
Materials
- Frame
- Foundation: Concrete Perimeter
- Roof: Shingle
Condition
- Year built: 1983
Utilities & green energy
- Electric: Circuit Breakers
- Sewer: Public Sewer, Other
- Water: Public
- Utilities for property: for Electric Range, Washer Hookup
Green energy
- Energy efficient items: Thermostat
Community & neighborhood
Security
- Security features: Security System
Community
- Community features: Public Transportation, Shopping, Park, Walk/Jog Trails, Golf, Bike Path, Conservation Area
Location
- Region: Acton
Other
Other facts
- Road surface type: Paved
Price history
| Date | Event | Price |
|---|---|---|
| 10/25/2024 | Sold | $762,000+9%$470/sqft |
Source: MLS PIN #73291551 Report a problem | ||
| 9/24/2024 | Contingent | $699,000$431/sqft |
Source: MLS PIN #73291551 Report a problem | ||
| 9/18/2024 | Listed for sale | $699,000+3.6%$431/sqft |
Source: MLS PIN #73291551 Report a problem | ||
| 12/17/2021 | Sold | $675,000+5.6%$417/sqft |
Source: MLS PIN #72911047 Report a problem | ||
| 10/26/2021 | Contingent | $639,000$394/sqft |
Source: MLS PIN #72911047 Report a problem | ||
Public tax history
| Year | Property taxes | Tax assessment |
|---|---|---|
| 2025 | $11,621 +6.6% | $677,600 +3.6% |
| 2024 | $10,906 +1.9% | $654,200 +7.4% |
| 2023 | $10,699 +2.6% | $609,300 +13.6% |
Find assessor info on the county website
Neighborhood: 01720
Nearby schools
GreatSchools rating
- 9/10Luther Conant SchoolGrades: K-6Distance: 2.9 mi
- 9/10Raymond J Grey Junior High SchoolGrades: 7-8Distance: 3.1 mi
- 10/10Acton-Boxborough Regional High SchoolGrades: 9-12Distance: 3 mi
Schools provided by the listing agent
- Middle: Rj Grey
- High: Abrhs
Source: MLS PIN. This data may not be complete. We recommend contacting the local school district to confirm school assignments for this home.
Get a cash offer in 3 minutes
Find out how much your home could sell for in as little as 3 minutes with a no-obligation cash offer.
Estimated market value
$763,700
Get a cash offer in 3 minutes
Find out how much your home could sell for in as little as 3 minutes with a no-obligation cash offer.
Estimated market value
$763,700

