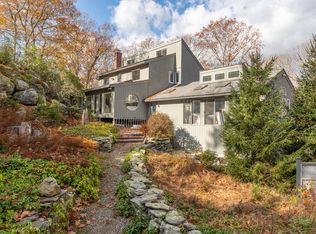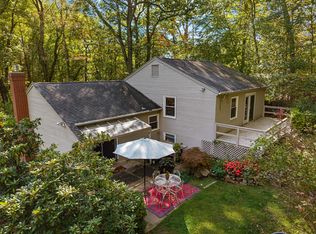Sold for $515,000 on 12/05/24
$515,000
7 Hemlock Hill Road, Clinton, CT 06413
4beds
2,956sqft
Single Family Residence
Built in 1968
0.98 Acres Lot
$531,000 Zestimate®
$174/sqft
$4,098 Estimated rent
Home value
$531,000
$483,000 - $584,000
$4,098/mo
Zestimate® history
Loading...
Owner options
Explore your selling options
What's special
Remarkable expanded raised ranch with 4 bedrooms and 3 full baths set in a tranquil and secluded neighborhood. The large kitchen is designed for both function and style, complete with an island including an oven range and seating for six. The granite countertops add a touch of elegance, complemented by substantial storage space making it ideal for cooking enthusiasts. Adjacent to the kitchen is the dining room, where cathedral ceilings add a sense of openness. Sliders lead directly to a covered deck, offering a perfect spot for outdoor dining. The living room also has its own charm with a traditional wood fireplace, enhancing the warm and inviting atmosphere of the home. The property includes 4 bedrooms - two on the main level, one on the lower level and a primary bedroom on the third level. There are 3 full bathrooms strategically placed with one bathroom on each level. Primary bedroom occupies its own level providing an additional layer of privacy. It features a spacious walk-in closet; a large sitting area for relaxation or an office, a wood stove and a full bathroom equipped with a jetted tub plus a washer/dryer. The lower level provides a cozy large family room with gas fireplace, bedroom, bathroom, work and storage area with sink and w/d. Hardwood floors throughout the main and upper levels add durability and a timeless appeal to the home's aesthetics. Attached 2 car garage. Nearby shopping centers, dining options, easy access to highway. 2 Washers/2 dryers. One on lower level and one in primary bedroom.
Zillow last checked: 8 hours ago
Listing updated: January 04, 2025 at 06:09am
Listed by:
Mary-Ann White 203-589-3383,
Coldwell Banker Realty 203-795-6000
Bought with:
Joe R. Snell, REB.0794369
Luxe Realty LLC
Source: Smart MLS,MLS#: 24050864
Facts & features
Interior
Bedrooms & bathrooms
- Bedrooms: 4
- Bathrooms: 3
- Full bathrooms: 3
Primary bedroom
- Features: Vaulted Ceiling(s), Balcony/Deck, Wood Stove, Full Bath, Whirlpool Tub, Walk-In Closet(s)
- Level: Upper
- Area: 475 Square Feet
- Dimensions: 19 x 25
Bedroom
- Level: Main
- Area: 143 Square Feet
- Dimensions: 13 x 11
Bedroom
- Level: Main
- Area: 135 Square Feet
- Dimensions: 15 x 9
Bedroom
- Level: Lower
- Area: 120 Square Feet
- Dimensions: 10 x 12
Dining room
- Features: Cathedral Ceiling(s), Balcony/Deck, Ceiling Fan(s)
- Level: Main
- Area: 182 Square Feet
- Dimensions: 14 x 13
Family room
- Features: Gas Log Fireplace
- Level: Lower
- Area: 384 Square Feet
- Dimensions: 24 x 16
Kitchen
- Features: Remodeled, Granite Counters, Kitchen Island
- Level: Main
- Area: 220 Square Feet
- Dimensions: 11 x 20
Living room
- Features: Fireplace, Hardwood Floor
- Level: Main
- Area: 255 Square Feet
- Dimensions: 15 x 17
Heating
- Forced Air, Propane
Cooling
- Central Air
Appliances
- Included: Electric Range, Microwave, Range Hood, Refrigerator, Dishwasher, Washer, Dryer, Electric Water Heater, Water Heater
- Laundry: Lower Level, Upper Level
Features
- Open Floorplan
- Basement: Full,Finished
- Attic: Pull Down Stairs
- Number of fireplaces: 3
Interior area
- Total structure area: 2,956
- Total interior livable area: 2,956 sqft
- Finished area above ground: 1,916
- Finished area below ground: 1,040
Property
Parking
- Total spaces: 2
- Parking features: Attached
- Attached garage spaces: 2
Features
- Patio & porch: Deck, Covered
- Exterior features: Rain Gutters, Stone Wall
Lot
- Size: 0.98 Acres
- Features: Secluded, Wooded, Rocky, Dry, Sloped
Details
- Parcel number: 944305
- Zoning: R-80
Construction
Type & style
- Home type: SingleFamily
- Architectural style: Ranch
- Property subtype: Single Family Residence
Materials
- Clapboard
- Foundation: Concrete Perimeter, Raised
- Roof: Asphalt
Condition
- New construction: No
- Year built: 1968
Utilities & green energy
- Sewer: Septic Tank
- Water: Well
Community & neighborhood
Location
- Region: Clinton
Price history
| Date | Event | Price |
|---|---|---|
| 12/5/2024 | Sold | $515,000+7.3%$174/sqft |
Source: | ||
| 10/24/2024 | Pending sale | $479,900$162/sqft |
Source: | ||
| 10/20/2024 | Listed for sale | $479,900+92%$162/sqft |
Source: | ||
| 9/14/2004 | Sold | $250,000$85/sqft |
Source: | ||
Public tax history
| Year | Property taxes | Tax assessment |
|---|---|---|
| 2025 | $7,598 +2.9% | $244,000 |
| 2024 | $7,383 +1.4% | $244,000 |
| 2023 | $7,279 | $244,000 |
Find assessor info on the county website
Neighborhood: 06413
Nearby schools
GreatSchools rating
- 7/10Lewin G. Joel Jr. SchoolGrades: PK-4Distance: 1.6 mi
- 7/10Jared Eliot SchoolGrades: 5-8Distance: 2.1 mi
- 7/10The Morgan SchoolGrades: 9-12Distance: 1.6 mi
Schools provided by the listing agent
- High: Morgan
Source: Smart MLS. This data may not be complete. We recommend contacting the local school district to confirm school assignments for this home.

Get pre-qualified for a loan
At Zillow Home Loans, we can pre-qualify you in as little as 5 minutes with no impact to your credit score.An equal housing lender. NMLS #10287.
Sell for more on Zillow
Get a free Zillow Showcase℠ listing and you could sell for .
$531,000
2% more+ $10,620
With Zillow Showcase(estimated)
$541,620
