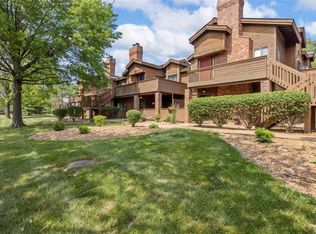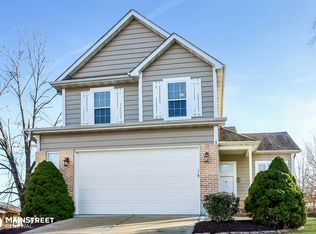Welcome home to this meticulously maintained & updated stunner! 4 bed/2.5 bath 2500+ sqft 2-story in Weldon Spring! Step inside to be greeted by your vaulted living room with arched windows for tons of natural light & gas fireplace to keep you cozy during winter! Continue through to your kitchen that features newer SS appliances, tiled backsplash, stone countertops, & custom white cabinets! Your main floor is completed by a spacious separate dining room, a half bath, & vinyl plank throughout! Head upstairs to find your master suite with vaulted ceilings with his & hers walk-in closets, double vanity, jetted tub, & rain shower! The upper level also offers 3 more sizable bedrooms & an additional full bath! Your partially finished basement is perfect for entertaining with a massive rec room & living space! Outside is a perfect private getaway with a huge deck, firepit, & extensive landscaping! Home also boasts all custom blinds, new HVAC (2019), fresh exterior paint, & new exterior door!
This property is off market, which means it's not currently listed for sale or rent on Zillow. This may be different from what's available on other websites or public sources.

