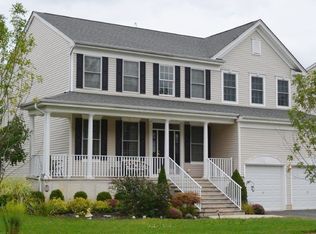We are open to work with buyer's agent. This house is a MUST SEE!!! Showings can be scheduled by calling Theresa at 908.451.4689. Welcome to this stunning Contemporary design with 4/5 bedrooms, 2 1/2 baths, and oversized 2 car garage located in desirable Hunter's Brook by K Hovnanian. Amazing 2-story entry welcomes you into this spacious, contemporary beauty boasting expansive, high ceilings. An open floor plan encompassing 3,182 square feet of living space. First floor with gorgeous wide plank Pergo hardwood floors and recessed lighting throughout. Gourmet kitchen features a beautiful, crafted furniture quality cabinetry with 42” upper cabinet, Corian counter tops and brilliantly sized kitchen island, along with new SS appliances, dual sinks, built-in pantry, built -in microwave above the stove. Sliding door in the breakfast nook leads to a big backyard with a large patio and a sitting area. Added bonus is a large home office or 5th bedroom on the first floor. Large laundry room and half a bath, formal living room, formal dining room, and a family room with Palladian windows and gas fireplace. Brand New Berber carpet in second floor. A grand and luxurious Master Bedroom offers en-suite bath with a large jacuzzi tub, double vanity sinks, and enclosed shower. Vaulted ceilings, a huge spacious walk-in closet and a sitting area. A 13’ 1” x 18’2” loft can be used for sitting area or a second family room. Basement is with 9-foot ceiling waiting to be finished by new owner. This gorgeous home will stun you with its dazzling interior finishes. Make your dream come true and make an offer now before its too late!!! More pictures to come!!! Private Tour contact Theresa 908.451.4689 SHOWINGS BEGIN AUGUST 14TH
This property is off market, which means it's not currently listed for sale or rent on Zillow. This may be different from what's available on other websites or public sources.
