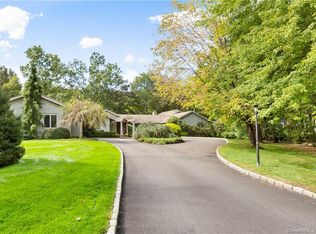LOCATION, PROPERTY, POOL--7 HEDGEROW COMMON. Situated at the end of a coveted cul-de-sac on 2 flat acres in Lower Weston, you can walk from the backyard to Weston's Top Ranked Schools--all located on one campus-important for those looking to take advantage of multiple after school & extracurricular activities. Or take a short stroll to Weston Town Center for a quick errand, a softball game, or a convenient meal at the Lunchbox. Perfect for today's environment, this well-maintained Colonial has a wonderful flow with an abundance of space both inside and out to handle current lifestyle demands of working from home, remote learning for school or just enjoying family time together. A Sparkling & Spacious Gourmet Kitchen is truly the heart of this home with a wood burning fireplace, spacious dining area & sitting area opening to the deck that overlooks the private backyard with pool. An Expansive Family Room with custom built-ins, beamed vaulted ceiling & wood burning fpl offer addt'l fun space on main floor. 2 Master Bedrooms, 3 secondary bedrooms. The Lower Level offers a play room, a full bath, possible au-pair/office area, storage & access to backyard & 3 car garage. This is the CT Family Home where you can experience the joy of living in a country setting coupled with the convenience of Lower Weston and Westport amenities. Stone walls, garden & inground pool. Must be seen to fully appreciate this prime location. Many updates. See supplements & addtl public remarks.
This property is off market, which means it's not currently listed for sale or rent on Zillow. This may be different from what's available on other websites or public sources.

