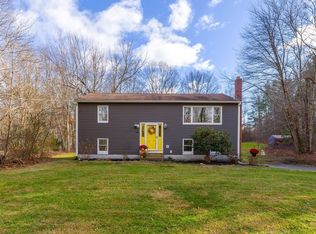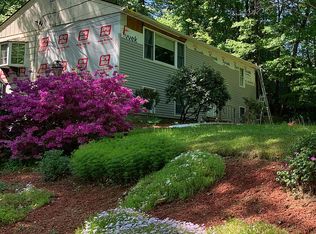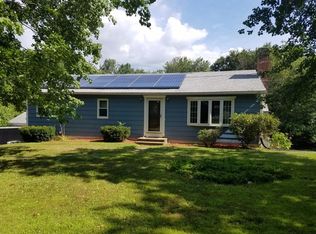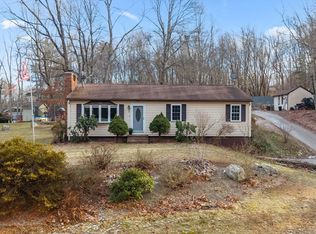Sold for $432,000
$432,000
7 Hebert Rd, Spencer, MA 01562
3beds
2,200sqft
Single Family Residence
Built in 1973
0.93 Acres Lot
$437,400 Zestimate®
$196/sqft
$3,016 Estimated rent
Home value
$437,400
$398,000 - $481,000
$3,016/mo
Zestimate® history
Loading...
Owner options
Explore your selling options
What's special
MOTIVATED SELLERS! Escape to tranquility in this beautifully raised ranch, where comfort meets the peaceful charm of country living! Featuring 3 spacious bedrooms and an expansive open-concept main living area, this home is perfect for entertaining or cozy nights in. The primary bedroom situated on the first floor offers natural light and double closets. Step inside to find a welcoming ambiance, highlighted by stunning new flooring that flows seamlessly throughout. Major updates including a new roof, upgraded electrical system with a 200-amp panel. The lower level boasts a versatile basement, offering endless possibilities—create your dream suite, a home office, or a cozy retreat! Outside, a two-story shed provides ample storage for all your outdoor gear and hobbies, maximizing your space without compromising on style. Enjoy mornings sipping coffee on the deck or enjoy the 100+ acres of conservation land across the street while getting some fresh air.
Zillow last checked: 8 hours ago
Listing updated: May 16, 2025 at 04:39am
Listed by:
Maurissa Thibeault 978-320-1413,
LAER Realty Partners 978-534-3100
Bought with:
The Riel Estate Team
Keller Williams Pinnacle Central
Source: MLS PIN,MLS#: 73353311
Facts & features
Interior
Bedrooms & bathrooms
- Bedrooms: 3
- Bathrooms: 2
- Full bathrooms: 1
- 1/2 bathrooms: 1
Primary bedroom
- Features: Closet, Flooring - Hardwood, Closet - Double
- Level: First
- Area: 156
- Dimensions: 12 x 13
Bedroom 2
- Features: Closet
- Level: First
- Area: 156
- Dimensions: 12 x 13
Bedroom 3
- Level: Basement
- Area: 168
- Dimensions: 12 x 14
Bathroom 1
- Features: Bathroom - Full, Bathroom - With Tub & Shower, Jacuzzi / Whirlpool Soaking Tub
- Level: First
Bathroom 2
- Features: Bathroom - Half
- Level: Basement
Kitchen
- Features: Open Floorplan, Slider
- Level: First
- Area: 216
- Dimensions: 12 x 18
Living room
- Features: Flooring - Hardwood, Open Floorplan
- Level: First
- Area: 234
- Dimensions: 13 x 18
Heating
- Electric, Wood
Cooling
- Window Unit(s)
Appliances
- Included: Electric Water Heater, Range, Dishwasher, Microwave, Refrigerator
- Laundry: Electric Dryer Hookup, Washer Hookup
Features
- Flooring: Wood
- Basement: Full,Finished
- Number of fireplaces: 1
Interior area
- Total structure area: 2,200
- Total interior livable area: 2,200 sqft
- Finished area above ground: 1,600
- Finished area below ground: 600
Property
Parking
- Total spaces: 8
- Parking features: Off Street
- Uncovered spaces: 8
Features
- Patio & porch: Deck
- Exterior features: Deck, Storage
Lot
- Size: 0.93 Acres
- Features: Wooded
Details
- Parcel number: M:00R10 B:00015 L:00000,1690469
- Zoning: RES
Construction
Type & style
- Home type: SingleFamily
- Architectural style: Raised Ranch
- Property subtype: Single Family Residence
Materials
- Foundation: Concrete Perimeter
- Roof: Shingle
Condition
- Year built: 1973
Utilities & green energy
- Electric: 200+ Amp Service
- Sewer: Private Sewer
- Water: Private
- Utilities for property: for Electric Range, for Electric Dryer, Washer Hookup
Community & neighborhood
Community
- Community features: Walk/Jog Trails, Conservation Area
Location
- Region: Spencer
Price history
| Date | Event | Price |
|---|---|---|
| 5/15/2025 | Sold | $432,000+2.9%$196/sqft |
Source: MLS PIN #73353311 Report a problem | ||
| 4/9/2025 | Contingent | $420,000$191/sqft |
Source: MLS PIN #73353311 Report a problem | ||
| 4/7/2025 | Price change | $420,000-4.5%$191/sqft |
Source: MLS PIN #73353311 Report a problem | ||
| 4/2/2025 | Listed for sale | $440,000+58.8%$200/sqft |
Source: MLS PIN #73353311 Report a problem | ||
| 4/17/2020 | Sold | $277,000+2.6%$126/sqft |
Source: Public Record Report a problem | ||
Public tax history
| Year | Property taxes | Tax assessment |
|---|---|---|
| 2025 | $4,164 +7.8% | $354,700 +5% |
| 2024 | $3,863 +3.6% | $337,700 +9.3% |
| 2023 | $3,727 +6.4% | $309,000 +16.1% |
Find assessor info on the county website
Neighborhood: 01562
Nearby schools
GreatSchools rating
- 4/10Knox Trail Junior High SchoolGrades: 5-8Distance: 3.1 mi
- 4/10David Prouty High SchoolGrades: 9-12Distance: 3.8 mi
- 2/10Wire Village SchoolGrades: K-4Distance: 4.4 mi
Get a cash offer in 3 minutes
Find out how much your home could sell for in as little as 3 minutes with a no-obligation cash offer.
Estimated market value$437,400
Get a cash offer in 3 minutes
Find out how much your home could sell for in as little as 3 minutes with a no-obligation cash offer.
Estimated market value
$437,400



