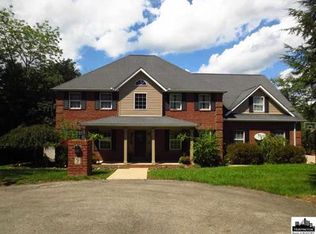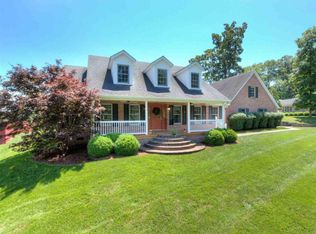Sold for $899,900 on 04/22/25
$899,900
7 Heavenly Pl, Huntington, WV 25705
5beds
5,007sqft
Single Family Residence
Built in 1997
0.9 Acres Lot
$932,500 Zestimate®
$180/sqft
$4,114 Estimated rent
Home value
$932,500
Estimated sales range
Not available
$4,114/mo
Zestimate® history
Loading...
Owner options
Explore your selling options
What's special
Elegant, spacious, and inviting are some words that could describe this 5 bedroom, 3 full and 2 half bath home offering a breathtaking entry with staircase, a large gathering room with a wood burning fireplace, an expansive appliance filled kitchen with two islands, a huge basement entertainment area with built-in bookcases, a gas log fireplace, and a bar. The home offers an owner's bedroom suite with walk-in closet and large private bath. Other features include a 2 car detached garage with separate living quarters plus another garage below, a heated in-ground pool, an outdoor kitchen area and bath, a fenced backyard, a covered back porch with outdoor fireplace and heaters, and a backup generator for the home. Various recent updates. 12 Month First American Home Warranty! Some virtual staged pictures.
Zillow last checked: 8 hours ago
Listing updated: April 23, 2025 at 08:51am
Listed by:
Todd Nelson,
Old Colony, Realtors of Htgn 304-736-9955
Bought with:
Necia Freeman, 0022016
Old Colony, Realtors of Htgn
Source: KVBR,MLS#: 276382 Originating MLS: Kanawha Valley Board of REALTORS
Originating MLS: Kanawha Valley Board of REALTORS
Facts & features
Interior
Bedrooms & bathrooms
- Bedrooms: 5
- Bathrooms: 5
- Full bathrooms: 3
- 1/2 bathrooms: 2
Primary bedroom
- Description: Primary Bedroom
- Level: Upper
- Dimensions: 22.6x14.11
Bedroom 2
- Description: Bedroom 2
- Level: Upper
- Dimensions: 14x13.5
Bedroom 3
- Description: Bedroom 3
- Level: Upper
- Dimensions: 14.10x12.7
Bedroom 4
- Description: Bedroom 4
- Level: Upper
- Dimensions: 18.11x16.4
Den
- Description: Den
- Level: Main
- Dimensions: 12.7x10.10
Dining room
- Description: Dining Room
- Level: Main
- Dimensions: 13.10x12
Family room
- Description: Family Room
- Level: Main
- Dimensions: 27x22
Kitchen
- Description: Kitchen
- Level: Main
- Dimensions: 33.9x20.10
Living room
- Description: Living Room
- Level: Main
- Dimensions: 14.11x11.11
Recreation
- Description: Rec Room
- Level: Lower
- Dimensions: 43x27.10
Utility room
- Description: Utility Room
- Level: Main
- Dimensions: 10.11x10.1
Heating
- Forced Air, Gas, Heat Pump
Cooling
- Central Air, Heat Pump
Appliances
- Included: Dishwasher, Gas Range, Microwave, Refrigerator
Features
- Breakfast Area, Separate/Formal Dining Room
- Flooring: Carpet, Hardwood, Laminate, Tile
- Windows: Insulated Windows
- Basement: Partial
- Has fireplace: No
Interior area
- Total interior livable area: 5,007 sqft
Property
Parking
- Total spaces: 3
- Parking features: Detached, Garage, Three Car Garage, Three or more Spaces
- Garage spaces: 3
Features
- Levels: Two
- Stories: 2
- Patio & porch: Deck, Patio, Porch
- Exterior features: Deck, Fence, Porch, Patio
- Pool features: Pool
- Fencing: Yard Fenced
Lot
- Size: 0.90 Acres
Details
- Parcel number: 010011002600000000
Construction
Type & style
- Home type: SingleFamily
- Architectural style: Two Story
- Property subtype: Single Family Residence
Materials
- Brick
- Roof: Composition,Shingle
Condition
- Year built: 1997
Utilities & green energy
- Sewer: Septic Tank
- Water: Public
Community & neighborhood
Security
- Security features: Smoke Detector(s)
Location
- Region: Huntington
Price history
| Date | Event | Price |
|---|---|---|
| 4/22/2025 | Sold | $899,900$180/sqft |
Source: | ||
| 3/7/2025 | Pending sale | $899,900$180/sqft |
Source: | ||
| 3/5/2025 | Price change | $899,900-2.7%$180/sqft |
Source: | ||
| 2/5/2025 | Price change | $925,000-2.6%$185/sqft |
Source: | ||
| 12/13/2024 | Listed for sale | $949,900+15.1%$190/sqft |
Source: | ||
Public tax history
| Year | Property taxes | Tax assessment |
|---|---|---|
| 2024 | $4,811 +0.5% | $351,310 +0.8% |
| 2023 | $4,789 +5.2% | $348,610 +5.9% |
| 2022 | $4,551 -2.4% | $329,110 -1.8% |
Find assessor info on the county website
Neighborhood: 25705
Nearby schools
GreatSchools rating
- 7/10Village Of Barboursville Elementary SchoolGrades: PK-5Distance: 1.7 mi
- 8/10Barboursville Middle SchoolGrades: 6-8Distance: 1.8 mi
- 10/10Cabell Midland High SchoolGrades: 9-12Distance: 6.8 mi
Schools provided by the listing agent
- Elementary: Davis Creek
- Middle: Barboursville
- High: Cabell Midland
Source: KVBR. This data may not be complete. We recommend contacting the local school district to confirm school assignments for this home.

Get pre-qualified for a loan
At Zillow Home Loans, we can pre-qualify you in as little as 5 minutes with no impact to your credit score.An equal housing lender. NMLS #10287.

