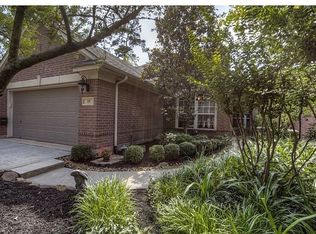POOL, ONE STORY, GORGEOUS PATIO HOME WITH SPACIOUS LIVING AREA, FORMAL DINING AREA, OUTDOOR ATRIUM, ISLAND KITCHEN WITH BREAKFAST ROOM, HARDWOOD FLOORS, 42'' CABINETS, UNDER CABINET LIGHTING & HIGH CEILING OVERLOOKING POOL, STUNNING MASTER SUITE W/BAY WINDOW & VIEW OF POOL, MASTER BATH FEATURES WHIRLPOOL TUB, HUGE SHOWER AND CLOSET.
This property is off market, which means it's not currently listed for sale or rent on Zillow. This may be different from what's available on other websites or public sources.
