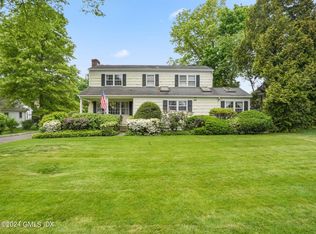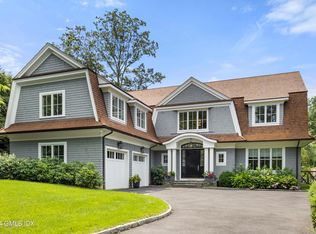Pristine Shingle Style with Pool and Spa. Recognized for exceptional craftsmanship and thoughtful design, this HOBI Award Winner built by Argus Development is located in the heart of Riverside. Welcomed by a dramatic, sun-filled stair tower, the home flows easily into an open living and dining room space ideal for entertaining. A fabulous kitchen with banquette is surrounded by white cabinetry, granite countertops and anchored by a large riff sawn white oak island. Adjacent is a family room with custom built-ins, a stone fireplace and French doors leaading to a covered bluestone patio. Complete with a private study and a mudroom with cubbies, closets and recycled brick flooring. A beautiful, private master suite includes a luxury bath, large walk-in closet and an outdoor deck overlookin
This property is off market, which means it's not currently listed for sale or rent on Zillow. This may be different from what's available on other websites or public sources.

