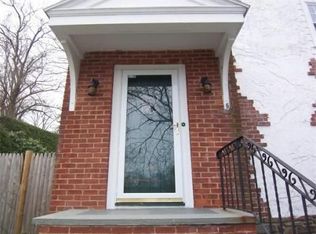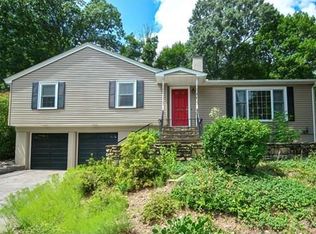Well kept bungalow style house in the prestigious 01609 Forest Grove neighborhood. Adorable 3-4 bedroom home with original woodwork, trim and hardwoods in pristine condition. Large bright rooms give a cheery feel to this home. The roomy foyer is inviting as you enter the home and pass into the large living room featuring a wood burning fireplace and lots of windows for natural light. The dining room is open to the eat in kitchen and is ideal for entertaining with views of the back gardens and built in cabinets. The kitchen is chock full of white cabinets and an adorable breakfast nook overlooking the front garden. On the second floor you will find three large bedrooms, a bedroom/nursery and a full bath with vintage tile floor, tub and lighting and updated vanity. The yard is ideal for outside entertainment and the garden enthusiast. Located in Precinct 1 and close to Indian Lake and neighborhood amenities. Offers, if any, due Tuesday, Aug 20, 5 pm.
This property is off market, which means it's not currently listed for sale or rent on Zillow. This may be different from what's available on other websites or public sources.

