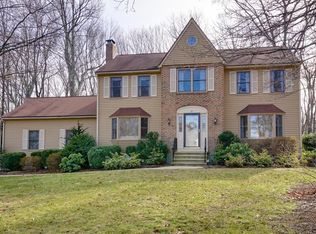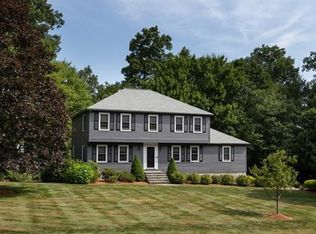A charming and warm Dutch Gambrel Cape on large beautifully landscaped corner lot surrounded by lovely trees. This home is amazing! Sits in a premier location. Walking distance to schools and Hopkinton town center where the Boston Marathon begins. Easy access to major highways all while nestled on a quiet street in an incredibly friendly neighborhood. Recently renovated with major improvements throughout. Completely renovated eat in kitchen with new cabinets, stainless steel appliances, hardwood floors and quartz countertops. Family room with gas fireplace, vaulted ceilings and sliding glass doors that lead to inviting outdoor deck and patio. Large front to back living room and formal dining room. Three good sized bedrooms on second floor. Master bedroom with attached bath and walk in closet. Newly finished walk out basement with large family room, access to garage, and bonus room for guests or home office. The Value and Price is Right - Move Right In !!! ALL OFFERS BY TUESDAY@ 6PM
This property is off market, which means it's not currently listed for sale or rent on Zillow. This may be different from what's available on other websites or public sources.

