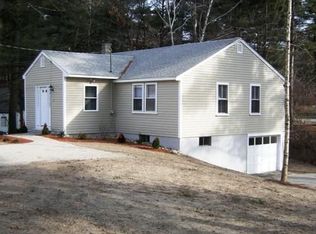Enter this lovely 3 bedroom colonial to enjoy the Family Room with fireplace open to the Dining Room with slider to the inviting deck that overlooks the well landscaped backyard. Continue to the updated kitchen with Cherry cabinets, maple floors, island with breakfast bar, granite countertops, stainless steel appliances, propane stove and open to the eating area. A half bath completes the first floor. Continue to the second floor to enjoy the master suite with walk-in closet and master bath, 2 additional well sized bedrooms and 2nd full bath. To complete this beautiful home, the finished lower level features an exercise room, office and 2 car garage. Additional features include Central A/C, propane HW heater, and irrigation system. Video tour available as well.
This property is off market, which means it's not currently listed for sale or rent on Zillow. This may be different from what's available on other websites or public sources.
