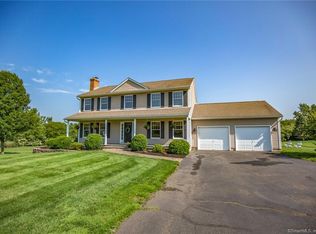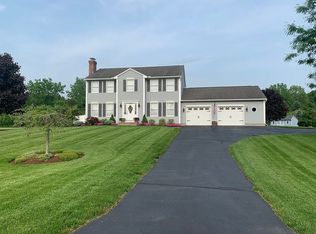Sold for $525,000 on 09/21/23
$525,000
7 Haystack Lane, Somers, CT 06071
3beds
2,579sqft
Single Family Residence
Built in 2000
1.65 Acres Lot
$606,200 Zestimate®
$204/sqft
$3,894 Estimated rent
Home value
$606,200
$576,000 - $637,000
$3,894/mo
Zestimate® history
Loading...
Owner options
Explore your selling options
What's special
Warm and inviting describes this lovely well maintained traditional colonial. Be welcomed by a beautiful stamped concrete walkway to relax on your covered, tiled front porch. You will immediately notice the details and care these original owners have devoted into this home. Many upgrades that you have come to expect as well as extras have been added. Granite, hardwood, central air, whole house fan, updated baths, finished lower level family room, hot tub, sprinklers, generator hookup, paver patio, composite deck, and park like grounds - to name a few!! Even the garage is nicely organized and has rubber mat flooring. The yard is a gardeners delight and you can enjoy dinner on your deck or relax in the hot tub or take a refreshing dip in the oval pool. Enjoy your morning favorite brew in the sunroom addition with cedar flooring, added insulation and heated for chillier weather. For the cook, the kitchen boasts a double oven, Corian counters, double sinks, pantry closet, island seating plus an extra dining area. Need more dining space? There is a formal dining room right near the kitchen. You will notice a comfortable flow between the kitchen and the front to back living room with pellet stove. A master bedroom en suite is on the upper level. Rounding out this floor are an alcove office on the oversized landing, 2 more nice sized bedrooms and a full bath. A quality finished lower level adds a large family room, game room or den with built-ins and wainscoting. Welcome Home! Sunroom adds additional 144 square feet. The partially finished lower level adds an additional 475 square ft, The Kloter farms shed to remain for buyer's enjoyment. The furnace was just serviced and the central air is scheduled for annual servicing in August. sprinkler controls, bulkhead, mechanicals and the generator ready hookup.
Zillow last checked: 8 hours ago
Listing updated: September 21, 2023 at 11:59am
Listed by:
Katherine A. Niver 860-836-0633,
BHHS Realty Professionals 413-567-3361
Bought with:
Daniel Richton, RES.0821846
Teamwork Realty Group
Source: Smart MLS,MLS#: 170587481
Facts & features
Interior
Bedrooms & bathrooms
- Bedrooms: 3
- Bathrooms: 3
- Full bathrooms: 2
- 1/2 bathrooms: 1
Primary bedroom
- Features: Ceiling Fan(s), Granite Counters, Full Bath, Walk-In Closet(s), Wall/Wall Carpet, Tile Floor
- Level: Upper
- Area: 234 Square Feet
- Dimensions: 13 x 18
Bedroom
- Features: Ceiling Fan(s), Wall/Wall Carpet
- Level: Upper
- Area: 168 Square Feet
- Dimensions: 12 x 14
Bedroom
- Features: Ceiling Fan(s), Wall/Wall Carpet
- Level: Upper
- Area: 156 Square Feet
- Dimensions: 12 x 13
Bathroom
- Features: Granite Counters, Tub w/Shower, Tile Floor
- Level: Upper
- Area: 64 Square Feet
- Dimensions: 8 x 8
Bathroom
- Features: Granite Counters, Tile Floor
- Level: Main
Dining room
- Features: Wall/Wall Carpet
- Level: Main
- Area: 156 Square Feet
- Dimensions: 12 x 13
Family room
- Features: Wall/Wall Carpet
- Level: Lower
Kitchen
- Features: Corian Counters, Dining Area, Double-Sink, Kitchen Island, Pantry, Hardwood Floor
- Level: Main
- Area: 576 Square Feet
- Dimensions: 24 x 24
Living room
- Features: Remodeled, Pellet Stove, Sliders, Wall/Wall Carpet
- Level: Main
- Area: 351 Square Feet
- Dimensions: 13 x 27
Sun room
- Features: Cathedral Ceiling(s), Ceiling Fan(s), Wide Board Floor
- Level: Main
- Area: 144 Square Feet
- Dimensions: 12 x 12
Heating
- Hot Water, Oil
Cooling
- Central Air, Whole House Fan
Appliances
- Included: Oven/Range, Refrigerator, Ice Maker, Dishwasher, Washer, Dryer, Water Heater
- Laundry: Lower Level
Features
- Wired for Data
- Windows: Thermopane Windows
- Basement: Full,Partially Finished,Heated,Interior Entry
- Attic: Access Via Hatch,None
- Number of fireplaces: 1
- Fireplace features: Insert
Interior area
- Total structure area: 2,579
- Total interior livable area: 2,579 sqft
- Finished area above ground: 2,104
- Finished area below ground: 475
Property
Parking
- Total spaces: 5
- Parking features: Attached, Garage Door Opener, Private, Paved
- Attached garage spaces: 2
- Has uncovered spaces: Yes
Features
- Patio & porch: Deck, Patio, Porch
- Exterior features: Rain Gutters, Underground Sprinkler
- Has private pool: Yes
- Pool features: Above Ground, Fenced, Vinyl
- Spa features: Heated
Lot
- Size: 1.65 Acres
- Features: Subdivided, Landscaped
Details
- Additional structures: Shed(s)
- Parcel number: 1637380
- Zoning: A-1
- Other equipment: Generator Ready
Construction
Type & style
- Home type: SingleFamily
- Architectural style: Colonial
- Property subtype: Single Family Residence
Materials
- Vinyl Siding
- Foundation: Concrete Perimeter
- Roof: Shingle
Condition
- New construction: No
- Year built: 2000
Utilities & green energy
- Sewer: Septic Tank
- Water: Well
- Utilities for property: Underground Utilities
Green energy
- Energy efficient items: Ridge Vents, Windows
Community & neighborhood
Community
- Community features: Golf, Library, Park, Playground, Public Rec Facilities
Location
- Region: Somers
Price history
| Date | Event | Price |
|---|---|---|
| 9/21/2023 | Sold | $525,000+15.4%$204/sqft |
Source: | ||
| 8/17/2023 | Pending sale | $455,000$176/sqft |
Source: | ||
| 7/28/2023 | Listed for sale | $455,000+93.7%$176/sqft |
Source: | ||
| 8/23/2000 | Sold | $234,900$91/sqft |
Source: Public Record Report a problem | ||
Public tax history
| Year | Property taxes | Tax assessment |
|---|---|---|
| 2025 | $7,453 +4.3% | $246,700 |
| 2024 | $7,144 +2.3% | $246,700 |
| 2023 | $6,984 +2.7% | $246,700 |
Find assessor info on the county website
Neighborhood: 06071
Nearby schools
GreatSchools rating
- 5/10Somers Elementary SchoolGrades: PK-5Distance: 1.1 mi
- 6/10Mabelle B. Avery Middle SchoolGrades: 6-8Distance: 1.2 mi
- 5/10Somers High SchoolGrades: 9-12Distance: 0.9 mi
Schools provided by the listing agent
- Elementary: Somers
- Middle: Avery
- High: Somers
Source: Smart MLS. This data may not be complete. We recommend contacting the local school district to confirm school assignments for this home.

Get pre-qualified for a loan
At Zillow Home Loans, we can pre-qualify you in as little as 5 minutes with no impact to your credit score.An equal housing lender. NMLS #10287.
Sell for more on Zillow
Get a free Zillow Showcase℠ listing and you could sell for .
$606,200
2% more+ $12,124
With Zillow Showcase(estimated)
$618,324
