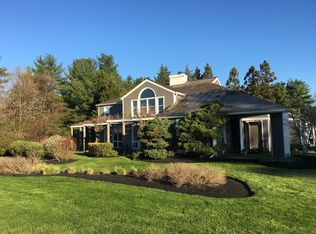Fabulous contemporary home in coveted Woodbridge Meadow, known for its peaceful vibe, with ponds and trails enjoyed by those lucky enough to live there. 7 Haycroft is a gem, with beautiful curb appeal and a floor plan perfected for comfortable living and entertaining. You'll feel at home as soon as you walk in the door. The welcoming foyer is enhanced by a windowed corridor to the living room and hardwood floors which run throughout the main floor. The large living and dining room are semi-separated by a wall open on either side for easy flow, with windows designed to bring the outdoors in. The kitchen is a cooks dream with high-end stainless-steel appliances, granite counters and customized cabinet interiors that will keep everything organized and accessible. The family room offers a space spacious enough for gathering, watching TV, and playing your favorite games, all at the same time. A wonderful screened in porch is accessed from the kitchen and leads to a deck equipped for grilling and a lush wooded backyard. A turned staircase leads you to the home's second floor. To the right is the Owners suite with a substantial walk-in closet, separate home office/bonus room, and updated bathroom with large walk-in shower. The additional three bedrooms are also generously sized with hardwood floors and the same handsome craftsman wood closet doors as throughout the home. The oversized laundry room is conveniently located upstairs and includes an alcove for hanging or folding clothes. The hall bath includes a separate stall shower in addition to the bathtub. There are large closets throughout the home including a cedar closet in the basement as well as a large lofted alcove in the 2-car garage for additional storage. Homes in Woodbridge Meadows rarely become available, and this amazing home will be a dream come true for its next owner. Call today to see!
This property is off market, which means it's not currently listed for sale or rent on Zillow. This may be different from what's available on other websites or public sources.
