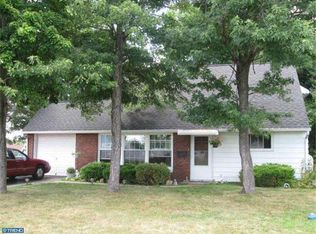Sold for $405,000
$405,000
7 Hay Rd, Levittown, PA 19056
4beds
1,550sqft
Single Family Residence
Built in 1957
8,640 Square Feet Lot
$410,300 Zestimate®
$261/sqft
$2,766 Estimated rent
Home value
$410,300
$382,000 - $443,000
$2,766/mo
Zestimate® history
Loading...
Owner options
Explore your selling options
What's special
Buyer's Loss Is Your Gain - Welcome to this stunning, recently updated 4-bedroom, 2-bathroom home located in the highly sought-after Highland Park neighborhood, within the award-winning Neshaminy School District. Situated on a spacious, fully fenced corner lot, this home offers both privacy and curb appeal. Step inside to discover a bright and modern interior featuring a thoughtfully designed layout perfect for today’s lifestyle. The kitchen has been tastefully renovated with contemporary finishes, stainless steel appliances, sleek countertops, and ample cabinetry. Both bathrooms have been updated with stylish tile work, modern fixtures, and fresh finishes. Each of the four generously sized bedrooms provides comfort and versatility, ideal for families, guests, or a home office. Fresh flooring and paint throughout create a clean, move-in-ready atmosphere. Outside, enjoy the convenience of a one-car garage and a large concrete driveway with room for up to four vehicles—perfect for gatherings or growing households. The expansive fenced yard offers plenty of space for outdoor entertaining, gardening, or relaxing in your private oasis. Don’t miss your chance to own this beautifully updated home in one of the area’s most desirable locations!
Zillow last checked: 8 hours ago
Listing updated: August 02, 2025 at 10:00am
Listed by:
Gail Shulski 215-760-1530,
Keller Williams Real Estate-Langhorne,
Listing Team: The Gail Shulski Group
Bought with:
Nick Desloges, RS348492
Keller Williams Real Estate - Newtown
Source: Bright MLS,MLS#: PABU2096414
Facts & features
Interior
Bedrooms & bathrooms
- Bedrooms: 4
- Bathrooms: 2
- Full bathrooms: 2
- Main level bathrooms: 1
- Main level bedrooms: 2
Basement
- Area: 0
Heating
- Baseboard, Wood Stove, Radiant, Oil, Wood
Cooling
- Wall Unit(s), Electric
Appliances
- Included: Self Cleaning Oven, Oven/Range - Electric, Stainless Steel Appliance(s), Water Heater
- Laundry: Upper Level
Features
- Windows: Bay/Bow
- Has basement: No
- Number of fireplaces: 1
- Fireplace features: Free Standing, Wood Burning
Interior area
- Total structure area: 1,550
- Total interior livable area: 1,550 sqft
- Finished area above ground: 1,550
- Finished area below ground: 0
Property
Parking
- Total spaces: 5
- Parking features: Garage Faces Front, Garage Door Opener, Inside Entrance, Attached, Driveway
- Attached garage spaces: 1
- Uncovered spaces: 4
Accessibility
- Accessibility features: None
Features
- Levels: Two
- Stories: 2
- Pool features: None
- Fencing: Chain Link,Full
- Has view: Yes
- View description: Garden
Lot
- Size: 8,640 sqft
- Dimensions: 108.00 x 80.00
- Features: Corner Lot/Unit
Details
- Additional structures: Above Grade, Below Grade
- Parcel number: 22051150
- Zoning: R2
- Zoning description: Residential
- Special conditions: Standard
Construction
Type & style
- Home type: SingleFamily
- Architectural style: Cape Cod
- Property subtype: Single Family Residence
Materials
- Frame
- Foundation: Slab
Condition
- Excellent
- New construction: No
- Year built: 1957
- Major remodel year: 2023
Details
- Builder model: Jubilee
- Builder name: Levitt
Utilities & green energy
- Electric: 200+ Amp Service
- Sewer: Public Sewer
- Water: Public
Community & neighborhood
Location
- Region: Levittown
- Subdivision: Highland Park
- Municipality: MIDDLETOWN TWP
Other
Other facts
- Listing agreement: Exclusive Right To Sell
- Listing terms: Cash,Conventional,FHA,PHFA,VA Loan
- Ownership: Fee Simple
Price history
| Date | Event | Price |
|---|---|---|
| 7/31/2025 | Sold | $405,000$261/sqft |
Source: | ||
| 7/3/2025 | Pending sale | $405,000$261/sqft |
Source: | ||
| 6/27/2025 | Listed for sale | $405,000$261/sqft |
Source: | ||
| 6/16/2025 | Contingent | $405,000$261/sqft |
Source: | ||
| 5/25/2025 | Listed for sale | $405,000+5.2%$261/sqft |
Source: | ||
Public tax history
| Year | Property taxes | Tax assessment |
|---|---|---|
| 2025 | $4,289 | $18,800 |
| 2024 | $4,289 +6.5% | $18,800 |
| 2023 | $4,028 +2.7% | $18,800 |
Find assessor info on the county website
Neighborhood: Highland Park
Nearby schools
GreatSchools rating
- 5/10Schweitzer El SchoolGrades: K-4Distance: 0.1 mi
- 4/10Sandburg Middle SchoolGrades: 5-8Distance: 0.1 mi
- 8/10Neshaminy High SchoolGrades: 9-12Distance: 3.4 mi
Schools provided by the listing agent
- District: Neshaminy
Source: Bright MLS. This data may not be complete. We recommend contacting the local school district to confirm school assignments for this home.
Get a cash offer in 3 minutes
Find out how much your home could sell for in as little as 3 minutes with a no-obligation cash offer.
Estimated market value$410,300
Get a cash offer in 3 minutes
Find out how much your home could sell for in as little as 3 minutes with a no-obligation cash offer.
Estimated market value
$410,300
