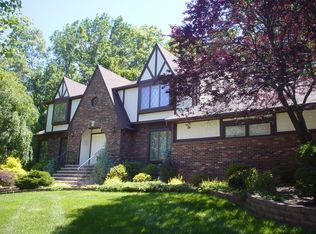Desirable Woodland Hill Totally renovated Central Hall Col. 5 BR, 2.5 bath on Cul-De-Sac St., 0.57 AC Level lot. This property has nice flr. plan & great flow. It offers 1st flr. BR, 22'X21' FR w/cath. ceilings. large MEAK, LR & DR has Dental Crown Moldings, MBR Suite has WIC, MBath has jazz. tub. and skylights. 22'X20' Rec. Room in finished bsmt. 2 car att. gar. 2 large size decks w/a gazebo. Professional landscaping w/lighting on timer. Rock walls. Brick Paver walkway. Elaborate Sprinkler system, ADT Security System. Blue Ribbon School District. Close to YMCA, County Trail, Rt. 10, 80, 287, 46. Ur dream home!
This property is off market, which means it's not currently listed for sale or rent on Zillow. This may be different from what's available on other websites or public sources.
