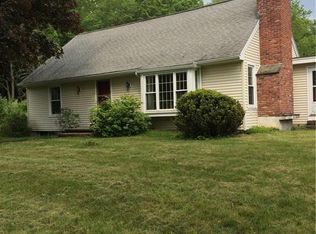BRAND NEW 4 BEDROOM COLONIAL WITH IN-LAW (separate entrance)! Finish work completed Jan 2020. Amenities GALORE! Granite counters in both main house and apartment, propane cooking, heat, hot water, fireplace. Composite decking (Fibron Deck top). Main house has HUGE kitchen with island breakfast counter, Stainless Steel appliances, Built in microwave/Conventional oven combo,Farm house sink. Front to back large Dining room living room and living room with propane fireplace and built in storage with shelves, sliders to deck! Mud room at garage entry AND the home has has a bonus room that could be an office, den, or visitor bedroom as there is a Full bath on main level. Laundry closet bedroom floor. Master bath w/built in seating and rain shower-head plus multiple shower jets! Two furnaces, 3 zone heat. In-law has Living room /eat in kitchen combo, bedroom with sliders to deck, laundry closet, full bath. Entry is from paved parking. Queen bed in photos of in-law. Apartment entrance from the parking area and on main level. Open kitchen, living area, dining area. Full bath. Bedroom is large and has sliders to shared deck. Great for in-laws, college students, visitors. Can also be used as office space with conference room! 1.5 fairly secluded acres, surrounded by trees, stone wall some privacy fencing, property goes beyond the tree line almost to the main rd. There is a dirt driveway before house; the fence to the left of that is the property line.
This property is off market, which means it's not currently listed for sale or rent on Zillow. This may be different from what's available on other websites or public sources.
