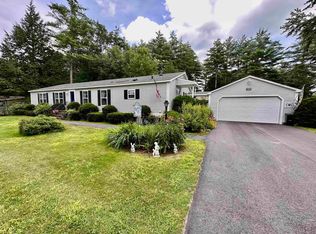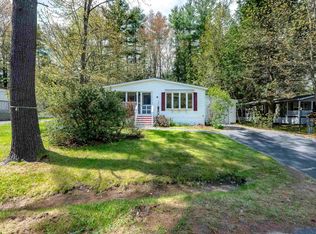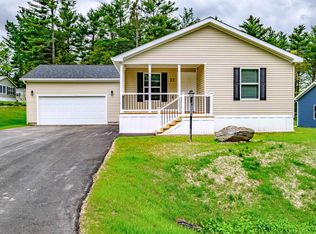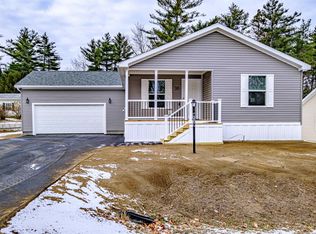Closed
Listed by:
Jill Colety,
Alex & Associates Realty 603-403-1606
Bought with: Alex & Associates Realty
$232,000
7 Hawk Lane, Rochester, NH 03868
2beds
1,302sqft
Manufactured Home
Built in 1998
-- sqft lot
$244,300 Zestimate®
$178/sqft
$2,441 Estimated rent
Home value
$244,300
$213,000 - $281,000
$2,441/mo
Zestimate® history
Loading...
Owner options
Explore your selling options
What's special
Welcome to 7 Hawk Lane in the sought-after 55+ community of Tara Estates! This beautifully maintained mobile home offers an inviting front porch and an enclosed sunroom, perfect for enjoying every season. Step inside to a bright, open layout that maximizes natural light, featuring stunning wood floors. The spacious kitchen boasts a center island ideal for cooking and gathering. This home also offers a one-car garage, complete with additional attic storage and a workshop area – perfect for hobbies or extra storage. Homeowner has done lots of recent upgrades including a new propane furnace, tankless water heater, and central air! Located on a quiet street, this property combines privacy with convenience in a vibrant community setting. Don’t miss the chance to enjoy comfortable, relaxed living at 7 Hawk Lane! Please Join us this Saturday 11/9/2024 for an open house from 11:00 a.m.-1:00 p.m. with offers due by Monday 11/11/2024 at 12 p.m.
Zillow last checked: 8 hours ago
Listing updated: December 03, 2024 at 12:22pm
Listed by:
Jill Colety,
Alex & Associates Realty 603-403-1606
Bought with:
Jill Colety
Alex & Associates Realty
Source: PrimeMLS,MLS#: 5021372
Facts & features
Interior
Bedrooms & bathrooms
- Bedrooms: 2
- Bathrooms: 2
- Full bathrooms: 2
Heating
- Propane, Forced Air
Cooling
- Central Air
Appliances
- Included: Dishwasher, Dryer, Microwave, Refrigerator, Washer, Gas Stove
- Laundry: 1st Floor Laundry
Features
- Ceiling Fan(s), Dining Area, Kitchen Island, Primary BR w/ BA, Natural Light
- Flooring: Carpet, Vinyl, Wood
- Has basement: No
Interior area
- Total structure area: 1,302
- Total interior livable area: 1,302 sqft
- Finished area above ground: 1,302
- Finished area below ground: 0
Property
Parking
- Total spaces: 1
- Parking features: Paved
- Garage spaces: 1
Accessibility
- Accessibility features: 1st Floor Bedroom, 1st Floor Full Bathroom, Bathroom w/Step-in Shower, 1st Floor Laundry
Features
- Levels: One
- Stories: 1
- Patio & porch: Covered Porch, Enclosed Porch
- Exterior features: Deck
Lot
- Features: Country Setting, Landscaped, Level
Details
- Parcel number: RCHEM0224B0309L0304
- Zoning description: A
Construction
Type & style
- Home type: MobileManufactured
- Property subtype: Manufactured Home
Materials
- Vinyl Siding
- Foundation: Concrete Slab
- Roof: Asphalt Shingle
Condition
- New construction: No
- Year built: 1998
Utilities & green energy
- Electric: 100 Amp Service, Circuit Breakers
- Sewer: Public Sewer
- Utilities for property: Cable Available, Phone Available, Underground Utilities
Community & neighborhood
Senior living
- Senior community: Yes
Location
- Region: Rochester
HOA & financial
Other financial information
- Additional fee information: Fee: $685
Other
Other facts
- Body type: Double Wide
- Road surface type: Paved
Price history
| Date | Event | Price |
|---|---|---|
| 12/3/2024 | Sold | $232,000+1.3%$178/sqft |
Source: | ||
| 11/11/2024 | Contingent | $229,000$176/sqft |
Source: | ||
| 11/7/2024 | Listed for sale | $229,000+4.1%$176/sqft |
Source: | ||
| 5/5/2023 | Sold | $220,000+7.4%$169/sqft |
Source: | ||
| 3/1/2023 | Contingent | $204,900$157/sqft |
Source: | ||
Public tax history
| Year | Property taxes | Tax assessment |
|---|---|---|
| 2024 | $3,383 +5.3% | $227,800 +82.5% |
| 2023 | $3,212 +12.7% | $124,800 +10.7% |
| 2022 | $2,849 +2.6% | $112,700 |
Find assessor info on the county website
Neighborhood: 03868
Nearby schools
GreatSchools rating
- 4/10East Rochester SchoolGrades: PK-5Distance: 1.1 mi
- 3/10Rochester Middle SchoolGrades: 6-8Distance: 3.7 mi
- 5/10Spaulding High SchoolGrades: 9-12Distance: 2.8 mi
Schools provided by the listing agent
- Elementary: Rochester School
- Middle: Rochester Middle School
- High: Spaulding High School
- District: Rochester
Source: PrimeMLS. This data may not be complete. We recommend contacting the local school district to confirm school assignments for this home.



