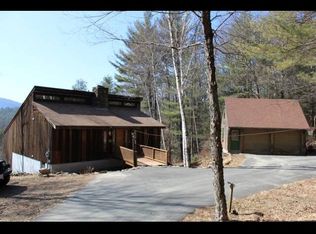This immaculate Contemporary style Ranch is tucked away in a hillside setting, surrounded by woodlands yet less than 5 miles to Shelburne Falls. The interior of this quality built home features an open concept design, vaulted ceilings, sliding glass doors and a large bay window offering an abundance of natural light. It has a spacious country kitchen with attractive oak cabinetry, dining area, large living room with brick fireplace. The master bedroom comes with a soaking tub, shower, double sinks and walk-in closet. In addition, it has 2 bedrooms, second full bath, laundry, gleaming hardwood floors, solid wood interior doors and wrap around decks. The full walk- out basement comes a large heated workshop, pantry, finished game room, full bath, utility room, attached greenhouse and 2 car garage. All this sited on 12 acres with 5 acres in conservation land.
This property is off market, which means it's not currently listed for sale or rent on Zillow. This may be different from what's available on other websites or public sources.

