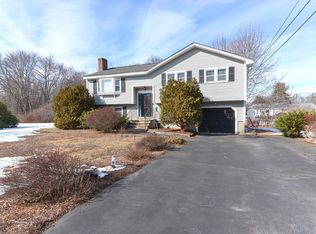Welcome home to Hattie Lane! This home has been impeccably maintained and cared for by its original owners, pride of ownership shines throughout. Looking for a rustic, country vacation at home? You've found it! Enjoy holiday gatherings by the fireplace in the oversized family room and enjoy summer barbecues by the inground pool! This home has so much to offer! So many updates to mention.... Roof, gutters, furnace, all windows and exterior doors,garage door, central air unit and electrical panel all installed or replaced within the past 10 years. This home also includes a reliance generator transfer switch with 10 circuit breakers capable of running almost the entire house. The backyard is completely fenced in with a vinyl fence that was installed in 2016 and a storage shed. Water heater replaced in 2017. All appliances to stay! Convenient location just minutes from route 3! What else could you ask for?
This property is off market, which means it's not currently listed for sale or rent on Zillow. This may be different from what's available on other websites or public sources.
