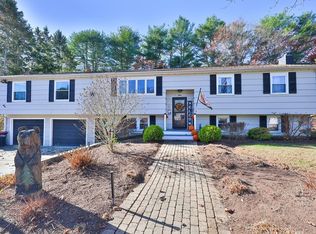Sold for $565,000
$565,000
7 Haskell St, Norton, MA 02766
4beds
2,060sqft
Single Family Residence
Built in 1969
0.42 Acres Lot
$620,300 Zestimate®
$274/sqft
$3,312 Estimated rent
Home value
$620,300
$589,000 - $651,000
$3,312/mo
Zestimate® history
Loading...
Owner options
Explore your selling options
What's special
Discover this charming raised ranch! A spacious 2,000 sq ft awaits in this single-family haven with 4 bedrooms, providing ample room for your family's needs. Nestled on a spacious lot with a sprawling backyard, perfect for outdoor enjoyment. Experience the warmth of hardwood floors and carpeting, creating a cozy and inviting atmosphere. This 4-bedroom raised ranch is not just a home; it's a lifestyle. Located conveniently close to the highway and all your shopping needs, this home provides easy access to essential amenities. With its inviting layout and desirable features, this residence presents an ideal opportunity for modern living in a sought-after location. DEADLINE FOR OFFERS DUE TUESDAY 1/16/2024 by 7 PM.
Zillow last checked: 8 hours ago
Listing updated: March 04, 2024 at 09:50am
Listed by:
Kevin Sokolowski 401-523-9483,
Century 21 North East 401-942-0110
Bought with:
Angela Green
REMAX Executive Realty
Source: MLS PIN,MLS#: 73191553
Facts & features
Interior
Bedrooms & bathrooms
- Bedrooms: 4
- Bathrooms: 2
- Full bathrooms: 2
Primary bedroom
- Features: Flooring - Hardwood
- Level: First
- Area: 160
- Dimensions: 10 x 16
Bedroom 2
- Features: Flooring - Hardwood
- Level: First
- Area: 117
- Dimensions: 13 x 9
Bedroom 3
- Features: Flooring - Hardwood
- Level: First
- Area: 108
- Dimensions: 9 x 12
Bedroom 4
- Features: Flooring - Wall to Wall Carpet
- Level: Basement
- Area: 90
- Dimensions: 9 x 10
Bathroom 1
- Features: Bathroom - Full, Bathroom - Tiled With Tub & Shower, Flooring - Stone/Ceramic Tile, Countertops - Stone/Granite/Solid
- Level: First
- Area: 35
- Dimensions: 7 x 5
Bathroom 2
- Features: Bathroom - Full, Bathroom - With Shower Stall, Flooring - Stone/Ceramic Tile, Countertops - Stone/Granite/Solid
- Level: Basement
- Area: 54
- Dimensions: 6 x 9
Family room
- Features: Flooring - Wall to Wall Carpet
- Level: Basement
Kitchen
- Features: Flooring - Stone/Ceramic Tile, Dining Area, Countertops - Stone/Granite/Solid, French Doors
- Level: First
- Area: 190
- Dimensions: 19 x 10
Living room
- Features: Flooring - Hardwood, Window(s) - Picture
- Level: First
- Area: 182
- Dimensions: 14 x 13
Heating
- Forced Air, Natural Gas
Cooling
- Central Air
Appliances
- Included: Gas Water Heater, Water Heater, Range, Dishwasher
- Laundry: In Basement, Gas Dryer Hookup
Features
- Bonus Room, Sun Room
- Flooring: Tile, Carpet, Hardwood, Flooring - Wall to Wall Carpet
- Doors: French Doors
- Basement: Full
- Number of fireplaces: 1
- Fireplace features: Family Room
Interior area
- Total structure area: 2,060
- Total interior livable area: 2,060 sqft
Property
Parking
- Total spaces: 6
- Parking features: Paved Drive, Off Street, Paved
- Uncovered spaces: 6
Features
- Patio & porch: Porch - Enclosed
- Exterior features: Porch - Enclosed, Storage
Lot
- Size: 0.42 Acres
- Features: Wooded
Details
- Parcel number: M:4 P:217,2921135
- Zoning: R80
Construction
Type & style
- Home type: SingleFamily
- Architectural style: Raised Ranch
- Property subtype: Single Family Residence
Materials
- Frame
- Foundation: Concrete Perimeter
- Roof: Shingle
Condition
- Year built: 1969
Utilities & green energy
- Sewer: Private Sewer
- Water: Public
- Utilities for property: for Gas Range, for Gas Oven, for Gas Dryer
Community & neighborhood
Community
- Community features: Shopping, Golf, Highway Access
Location
- Region: Norton
Other
Other facts
- Listing terms: Contract
Price history
| Date | Event | Price |
|---|---|---|
| 2/29/2024 | Sold | $565,000+7.6%$274/sqft |
Source: MLS PIN #73191553 Report a problem | ||
| 1/8/2024 | Listed for sale | $525,000+75%$255/sqft |
Source: MLS PIN #73191553 Report a problem | ||
| 5/31/2013 | Sold | $300,000-17.1%$146/sqft |
Source: Public Record Report a problem | ||
| 10/31/2007 | Sold | $362,000-5.7%$176/sqft |
Source: Public Record Report a problem | ||
| 6/30/2005 | Sold | $383,900+42.2%$186/sqft |
Source: Public Record Report a problem | ||
Public tax history
| Year | Property taxes | Tax assessment |
|---|---|---|
| 2025 | $6,198 +3% | $477,900 +2.8% |
| 2024 | $6,018 +6.9% | $464,700 +7.3% |
| 2023 | $5,627 +8.5% | $433,200 +24.7% |
Find assessor info on the county website
Neighborhood: 02766
Nearby schools
GreatSchools rating
- 7/10L G Nourse Elementary SchoolGrades: K-3Distance: 1.8 mi
- 6/10Norton Middle SchoolGrades: 6-8Distance: 3.4 mi
- 7/10Norton High SchoolGrades: 9-12Distance: 2.8 mi
Get a cash offer in 3 minutes
Find out how much your home could sell for in as little as 3 minutes with a no-obligation cash offer.
Estimated market value$620,300
Get a cash offer in 3 minutes
Find out how much your home could sell for in as little as 3 minutes with a no-obligation cash offer.
Estimated market value
$620,300
