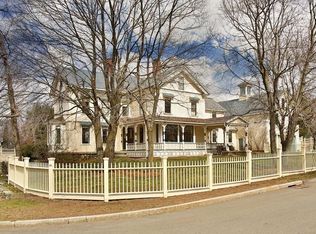Custom built Center Entrance Colonial in an excellent neighborhood! Open concept means fantastic flow and livability. Gorgeous kitchen with island, opens to an eating area and flows right into the family room with cathedral ceilings, fireplace, skylights, sliders " all overlooking the backyard and offering views of Arlington Reservoir! Off the kitchen is the must-have mud/laundry room. A large dining room can accommodate big family dinners. Flanking the staircase are a living room w/ crown moldings & office/playroom w/ French doors. Upstairs are four big bedrooms, full bath and huge master suite, complete with a closet-room and master bath. A walk-up attic provides great storage space. The finished basement is enormous with two large living areas and a full bath " space is not an issue! Beautifully landscaped with stone walls, lush grass and a shady yard with patio. Outstanding schools, close to Whipple Hill, Arlington reservoir & public transportation - this is the one!
This property is off market, which means it's not currently listed for sale or rent on Zillow. This may be different from what's available on other websites or public sources.
