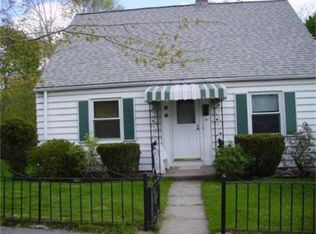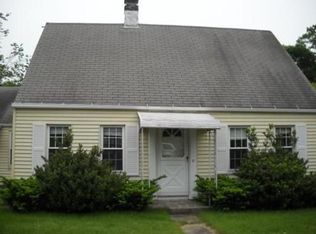Move-in ready and totally renovated 3 bedroom 2 bath home with an extra large backyard and an attached garage. Features include a brand new kitchen with stainless appliances and quartz countertops, newly tiled bathrooms, gleaming hardwood floors throughout the whole house, oversized closets, new gas fha heating system, central air conditioning, new hot water heater, new roof, new plumbing, updated electric and an unfinished 780 sq ft walk-out basement that could be used as a large bonus room, all on a 11,105 sq foot lot with off-street parking. Open houses Saturday Dec 14 from 11-1 and Sunday Dec 15 from 12-3. Offers, if any, due Monday Dec 16 at 5pm
This property is off market, which means it's not currently listed for sale or rent on Zillow. This may be different from what's available on other websites or public sources.

