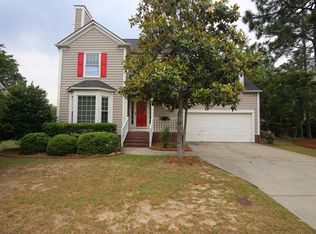This traditional 2 story beauty is in Immaculate Condition! No carpet anywhere, hardwood and tile flooring. The Family room features high ceiling and gas fireplace. Large formal dining room with extensive molding. The large kitchen overlooks the huge fenced in the backyard with bar and breakfast nook. The large master suite features a massive walk-in closet, separate shower, garden tub, double vanities. 3 Large Secondary Bedrooms. Large Deck with a fenced backyard. Close to Fort Jackson, Shaw and interstate access! This home is in the award winning Richland 2 School District with sidewalks, community pools and parks!
This property is off market, which means it's not currently listed for sale or rent on Zillow. This may be different from what's available on other websites or public sources.
