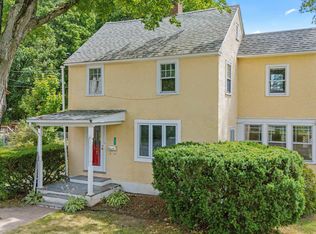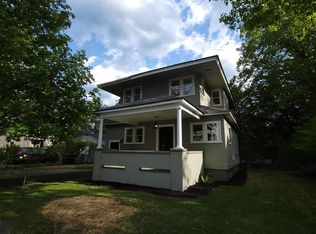Easy to call 'home' with an inviting, comfortable interior with Arts & Crafts style. Includes a living room with woodstove and built-ins, a kitchen/dining with french doors to the back deck, a 4 season porch for added bright living space, a master bedroom with sitting room, ample second bedroom and nursery/office. Nice natural woodwork certainly catches the eye. Two car detached garage for added storage.
This property is off market, which means it's not currently listed for sale or rent on Zillow. This may be different from what's available on other websites or public sources.


