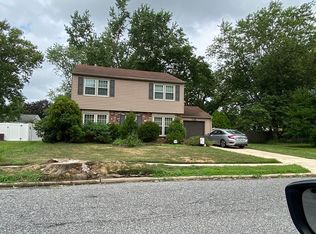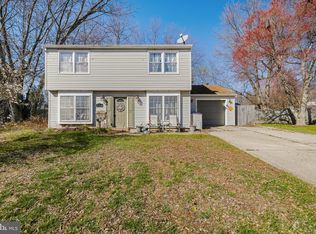** Professionally cleaned and Vacant** **Virtual tours available upon request** ** Excuse our appearance, front of house is getting fresh landscape design this week- New Pictures to follow** Welcome to 7 Hartford Road, Glen Oaks, Gloucester Township! Brand New Everything! Painted from floor to ceilings in Sherwin Williams classic gray. White wainscoting and 5 inch high baseboards. Brazilian engineered hardwoods throughout first floor. Designer light fixtures accent entry rooms and hallways. The kitchen is straight out of HGTV! Brown Fantasy Quartzite counters top the gray, shaker style, cabinets with matte black hardware. Upgraded Whirlpool stainless steel appliance package, slide in backless stove, built-in cabinet microwave, completed with stainless steel oven hood. Exclusive black matte farmhouse in heart of kitchen, with additional sink in wet bar. Custom tiled white subway backsplash. Great room features recessed lighting throughout, cathedral ceilings, beautiful marble topped gas fireplace. Pick your staircase, there is TWO. Private staircase leading to your HUGE master bedroom, Bathrooms tiled from floor to ceilings with custom tile selections. New Modern 2 panel doors through comes complete with Kwikset matte black door levers and hinges. Brand NEW GOODMAN HVAC system and NEW ROOF! 1.5 car garage for all your storage needs and garage door opener! Nice sized concrete patio with backyard. Steps away from Veterans park, Big Timber Creek Dog Park, and Gloucester Township pool!Close to Everything Shopite is 1 minute away, Philadelphia is 15 minutes away, Jersey shore is 45 minutes away, New York City is 90 minutes away! Come see everything this home has to offer before its too late! Thanks for checking us out! 2020-05-11
This property is off market, which means it's not currently listed for sale or rent on Zillow. This may be different from what's available on other websites or public sources.


